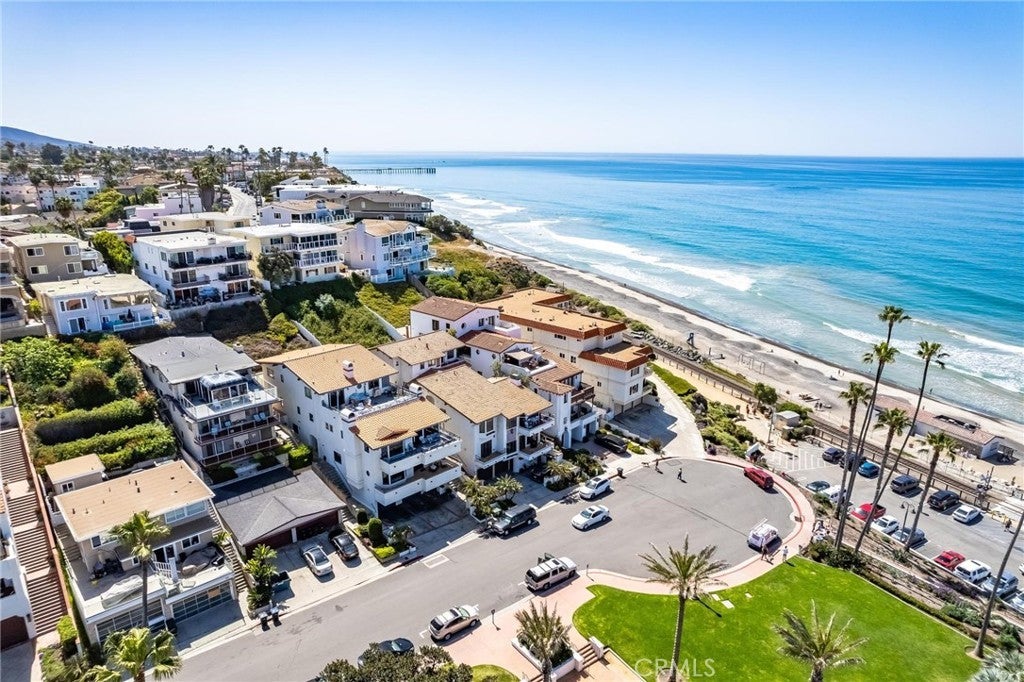$11,000 - 115 Boca De La Playa # A, San Clemente
- 4Beds
- 3Baths
- 2,858SQ. Feet
- 0Acres
BEACH-FRONT FURNISHED RENTAL - Available September 2023. Watch the waves crashing from the comfort of your living room in this fully furnished 4 bedroom, 3 bath North Beach home. Located in the heart of the North Beach Historic District, and steps from San Clemente's coveted 5 mile beach trail and restaurants. A unique property beautifully maintained with panoramic ocean views and lots of privacy. Equipped with a full chef's kitchen including 2 refrigerators plus wine fridge, 2 fireplaces, and private elevator from the garage to every level. This home does not disappoint!! There is a 2-car tandem garage, a large inside laundry room, and spacious pantry and work area near the kitchen. Directly across from the historic Ole Hanson Beach Club. This location truly speaks to the iconic recreational beach culture San Clemente's founder had envisioned. Pets accepted with Pet Deposit.
Essential Information
- MLS® #:OC22126712
- Price:$11,000
- Bedrooms:4
- Bathrooms:3.00
- Full Baths:3
- Square Footage:2,858
- Acres:0.00
- Year Built:1989
- Type:Residential Lease
- Sub-Type:Condominium
- Status:Closed
- Listing Agent:Sabina Kelly
- Listing Office:Keller Williams OC Coastal Realty
Community Information
- Address:115 Boca De La Playa # A
- Area:SC - San Clemente Central
- Subdivision:Other
- City:San Clemente
- County:Orange
- State:CA
- Zip Code:92672
Amenities
- Utilities:All Utilities, Association Dues, Cable TV, Electricity, Gas, Sewer, Trash Collection, Water
- Parking Spaces:2
- Parking:Direct Access, Door-Single, Driveway, Garage, Garage Faces Front, Tandem
- # of Garages:2
- Garages:Direct Access, Door-Single, Driveway, Garage, Garage Faces Front, Tandem
- View:Catalina, Coastline, Ocean, Panoramic
- Waterfront:Beach Access, Beach Front, Ocean Access, Ocean Side Of Freeway, Ocean Side Of Highway
- Pool:None
Interior
- Interior:Carpet, Wood
- Interior Features:Balcony, Bedroom on Main Level, Built-in Features, Ceiling Fan(s), Elevator, Furnished, Open Floorplan, Pantry, Primary Suite, Recessed Lighting, Storage, Walk-In Closet(s), Walk-In Pantry
- Appliances:Dishwasher, Disposal, Double Oven, Dryer, ENERGY STAR Qualified Appliances, Freezer, Ice Maker, Refrigerator, Washer, Water To Refrigerator
- Heating:Central, Fireplace(s)
- Cooling:Central Air
- Fireplace:Yes
- Fireplaces:Family Room, Kitchen
- Stories:Two
Exterior
- Exterior:Stucco
- Windows:Shutters
- Construction:Stucco
School Information
- District:Capistrano Unified
- Elementary:Las Palmas
- Middle:Bernice
- High:San Clemente
Additional Information
- Date Listed:June 11th, 2022
- Days on Market:532
- HOA Fees:0.00
Based on information from California Regional Multiple Listing Service, Inc. as of April 18th, 2024 at 11:54pm CDT. This information is for your personal, non-commercial use and may not be used for any purpose other than to identify prospective properties you may be interested in purchasing. Display of MLS data is usually deemed reliable but is NOT guaranteed accurate by the MLS. Buyers are responsible for verifying the accuracy of all information and should investigate the data themselves or retain appropriate professionals. Information from sources other than the Listing Agent may have been included in the MLS data. Unless otherwise specified in writing, Broker/Agent has not and will not verify any information obtained from other sources. The Broker/Agent providing the information contained herein may or may not have been the Listing and/or Selling Agent.


