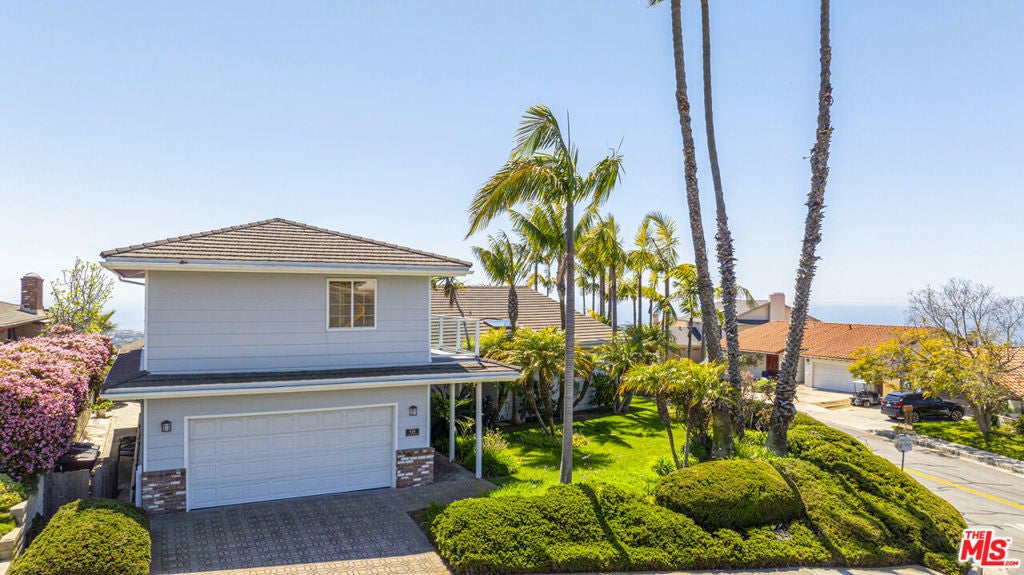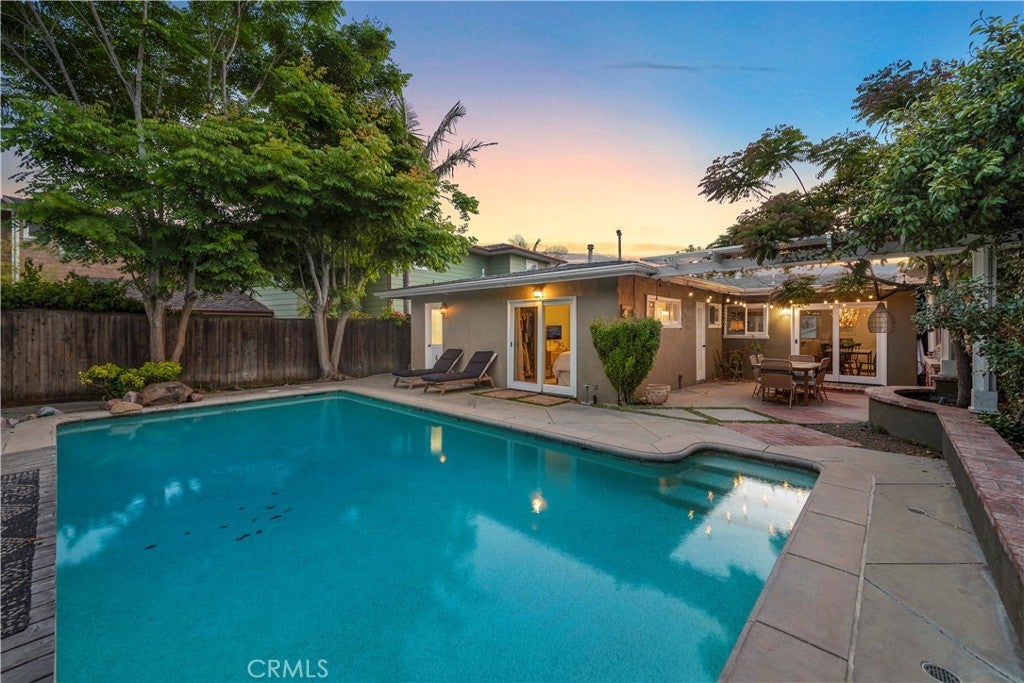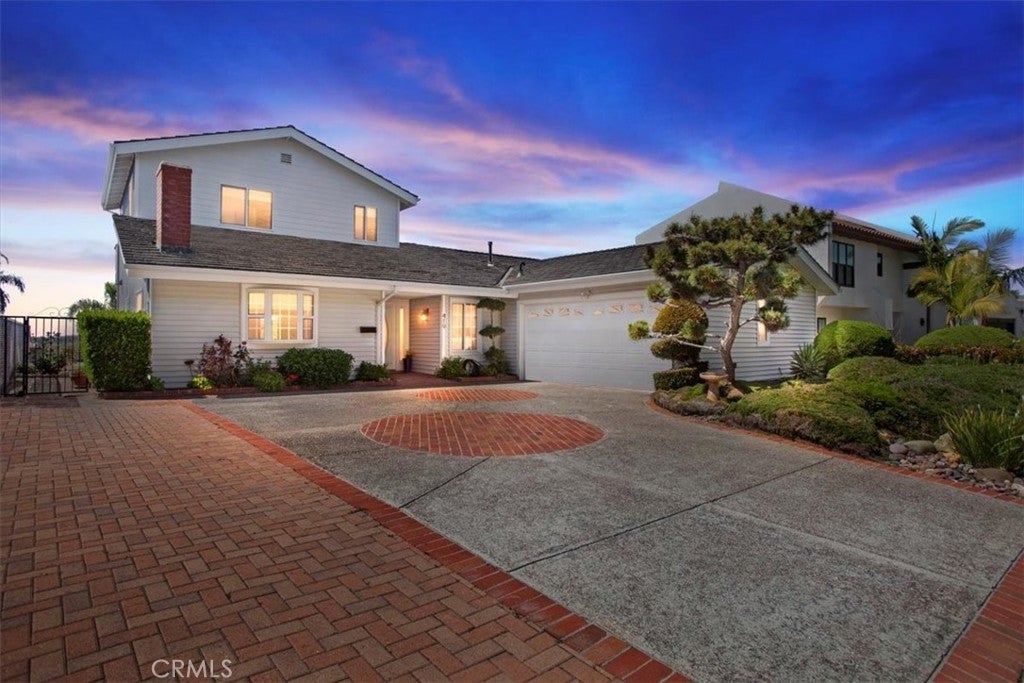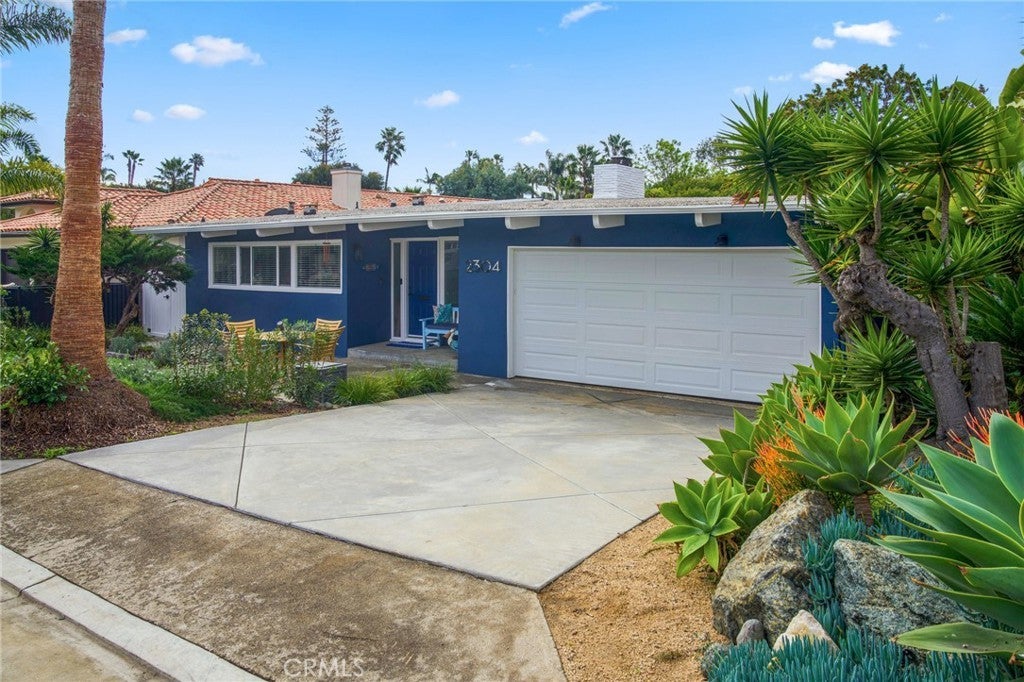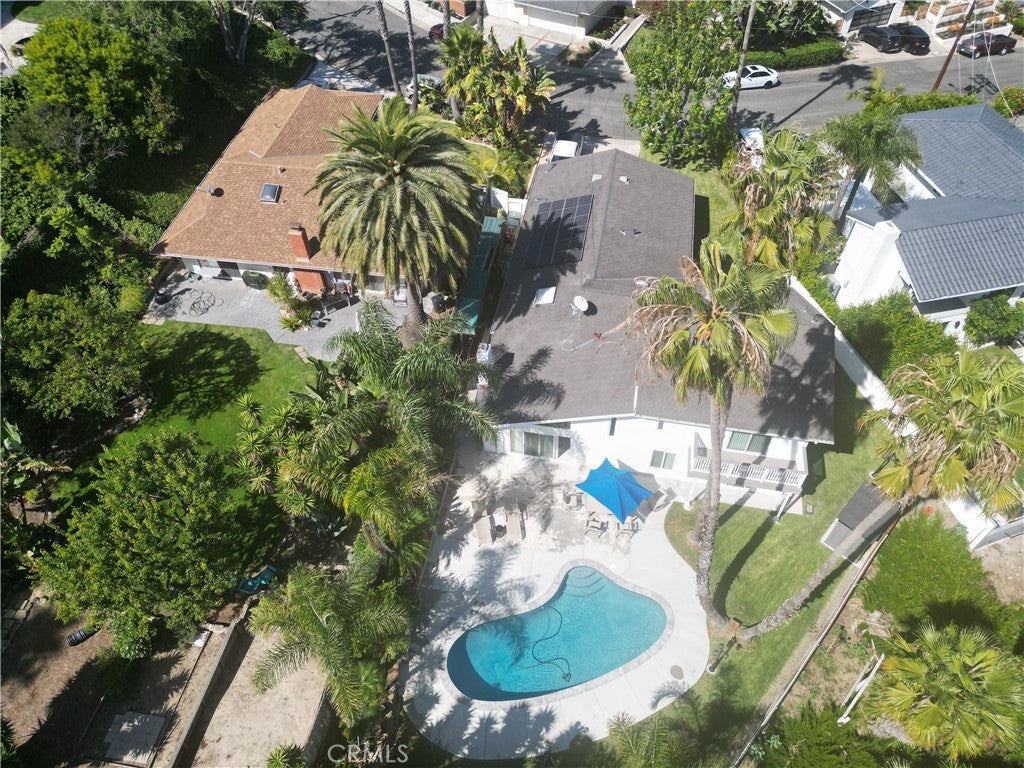$2,300,000 - 416 La Esperanza, San Clemente
- 4Beds
- 4Baths
- 2,762SQ. Feet
- 0.25Acres
Welcome in to 416 S. La Esperanza, located in San Clemente, CA. Set up on a knoll, with million dollar ocean views, visible from nearly every room, this charming Mid Century Modern home, offers lots of natural light streaming into this open floorplan, and exudes peace and tranquility that draws you in and begs you to stay. Recently refreshed, and with some minor repairs completed, this beautiful home is ready for the right buyer who loves daily ocean breezes wafting up the hill, and enjoying the laid back vibe that engulfs you here.
Essential Information
- MLS® #:24361743
- Price:$2,300,000
- Bedrooms:4
- Bathrooms:4.00
- Full Baths:1
- Half Baths:1
- Square Footage:2,762
- Acres:0.25
- Year Built:1965
- Type:Residential
- Sub-Type:Single Family Residence
- Style:Mid-Century Modern
- Status:Active
- Listing Agent:Addora Beall
- Listing Office:Coldwell Banker Hallmark Realty
Community Information
- Address:416 La Esperanza
- Area:SE - San Clemente Southeast
- Subdivision:Lot 32 TR#5135 N TR 5135 BLK LOT 32
- City:San Clemente
- County:Orange
- Zip Code:92672
Amenities
- Parking Spaces:2
- Parking:Door-Multi, Direct Access, Driveway, Garage, Garage Door Opener, Paved, Private, Side By Side
- # of Garages:2
- Garages:Door-Multi, Direct Access, Driveway, Garage, Garage Door Opener, Paved, Private, Side By Side
- View:Ocean, Panoramic, Coastline
- Waterfront:Ocean Front
- Pool:None
Interior
- Interior:Carpet, Laminate
- Interior Features:Ceiling Fan(s), High Ceilings, Open Floorplan, Multiple Primary Suites, Walk-In Closet(s), Living Room Deck Attached, Track Lighting
- Appliances:Dishwasher, Gas Cooktop, Disposal, Gas Oven, Microwave, Refrigerator, Range Hood, Vented Exhaust Fan, Dryer, Washer
- Heating:Forced Air
- Cooling:None
- Fireplace:Yes
- Fireplaces:Gas, Gas Starter, Living Room
- # of Stories:2
- Stories:Two
Exterior
- Exterior:Brick, Steel Siding
- Lot Description:Front Yard, Lawn
- Windows:Blinds, Double Pane Windows, Drapes, Screens, Skylight(s), Custom Covering(s), Tinted Windows
- Roof:Metal, Shake
- Construction:Brick, Steel Siding
- Foundation:Raised
School Information
- District:Capistrano Unified
Additional Information
- Date Listed:April 11th, 2024
- Days on Market:25
Similar Type Properties to 24361743, 416 La Esperanza, San Clemente
Back to ResultsWelcome To Your 5 Bedroom Dream Home Nestled In...
Introducing A Charming Mid-century Beach Style ...
4 Bedroom Residential Property in San Clemente,
Similar Neighborhoods to "Lot 32 TR#5135 N TR 5135 BLK LOT 32" in San Clemente, California
Back to ResultsOther
- City:
- San Clemente
- Price Range:
- $1,699,000 - $10,950,000
- Current Listings:
- 14
- HOA Dues:
- $16
- Average Price per Square Foot:
- $1,271
Pacifica (central Sc) (pc)
- City:
- San Clemente
- Price Range:
- $1,995,000 - $1,995,000
- Current Listings:
- 1
- HOA Dues:
- $0
- Average Price per Square Foot:
- $863
- City:
- San Clemente
- Price Range:
- $999,000 - $4,750,000
- Current Listings:
- 17
- HOA Dues:
- $106
- Average Price per Square Foot:
- $922
Based on information from California Regional Multiple Listing Service, Inc. as of May 6th, 2024 at 9:30pm CDT. This information is for your personal, non-commercial use and may not be used for any purpose other than to identify prospective properties you may be interested in purchasing. Display of MLS data is usually deemed reliable but is NOT guaranteed accurate by the MLS. Buyers are responsible for verifying the accuracy of all information and should investigate the data themselves or retain appropriate professionals. Information from sources other than the Listing Agent may have been included in the MLS data. Unless otherwise specified in writing, Broker/Agent has not and will not verify any information obtained from other sources. The Broker/Agent providing the information contained herein may or may not have been the Listing and/or Selling Agent.
