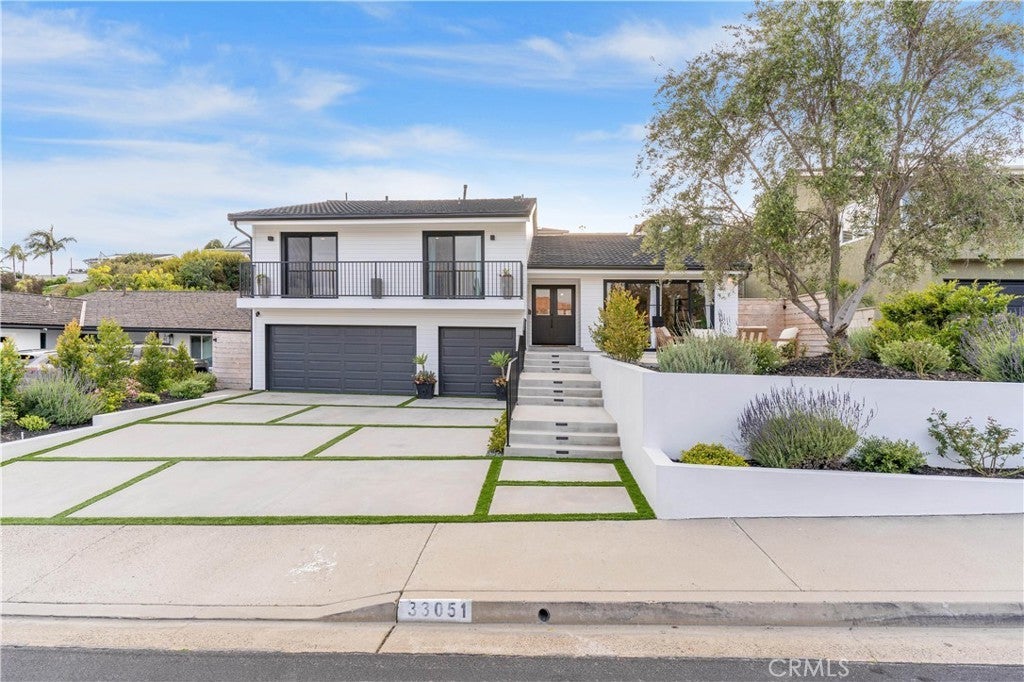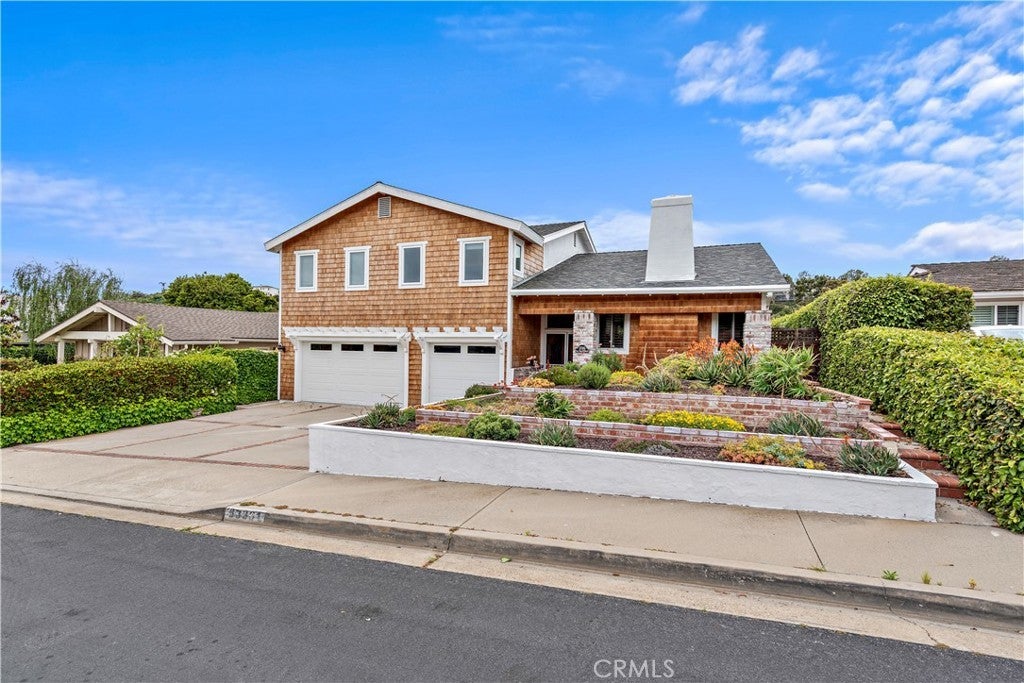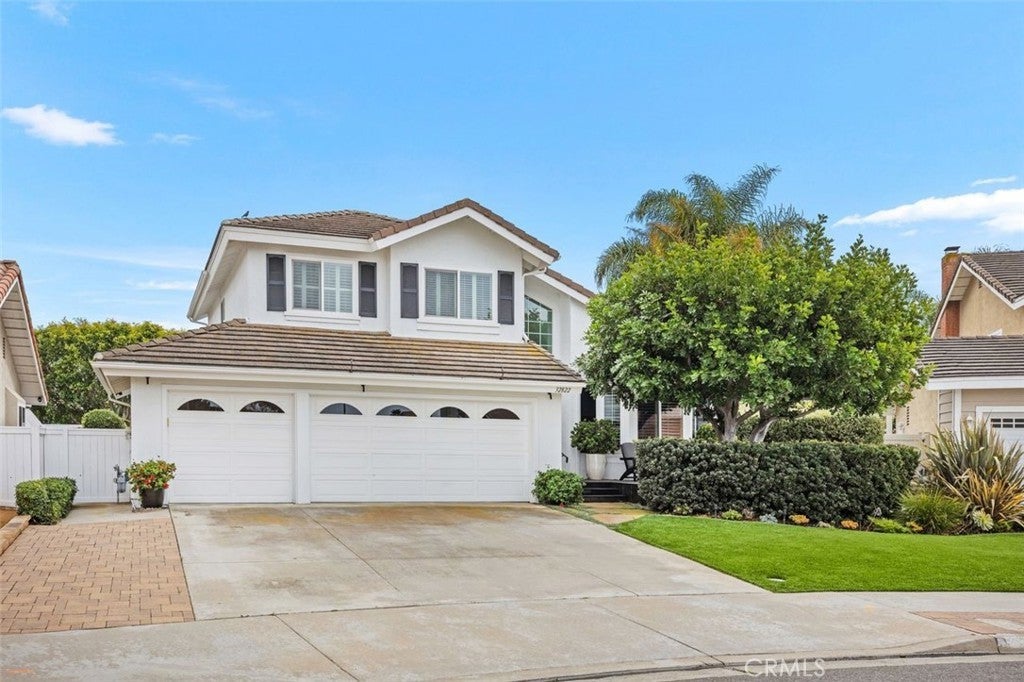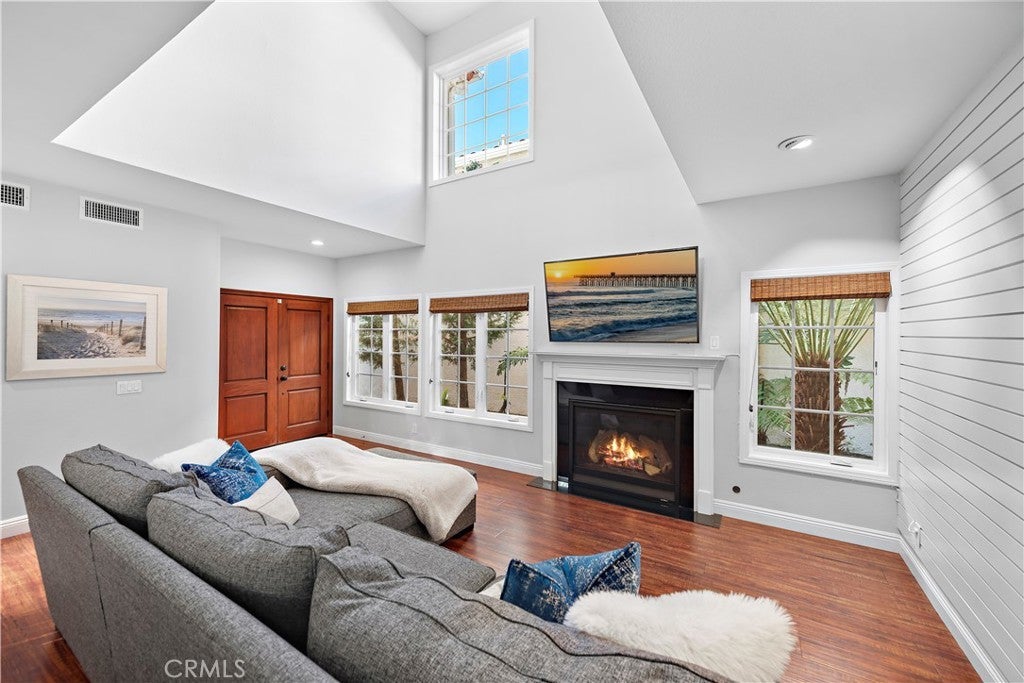$1,998,750 - 33051 Marina Vista Drive, Dana Point
- 4Beds
- 3Baths
- 2,253SQ. Feet
- 0.17Acres
Welcome to 33051 Marina Vista Dr, a reimagined ocean-view residence in the heart of Dana Point accessible to everything. This turnkey home has been completely remodeled with creativity and thoughtful detail. Step into the spacious living room with soaring ceilings, welcoming fireplace, and feel immediately at home. The expansive open floor plan flows into the gourmet chef's kitchen which features custom cabinets and two large islands, making it the perfect space for entertaining. Enjoy true indoor-outdoor living with the large La Cantina door that leads to a beautiful covered patio and lush backyard. This home features four bedrooms, including a primary suite with vaulted ceilings, ocean views, and private lounge area. Upstairs guest rooms open to the front balcony that is perfect for watching the sunsets. It also boasts three full bathrooms, which feature custom cabinets and premium finishes. The property is complete with so many features such as a three-car garage, newer AC, new windows, new plumbing, smooth coat walls inside and out, and contemporary functional hardscape. Located near award-winning schools, 2 miles from the Dana Point Harbor, Ocean Ranch Village, a premier locale surrounded by shopping, leisure activities, restaurants, and all your needs. This home is truly a must-see! With its custom design, one-of-a-kind location, and quality fit and finishes, it offers the perfect blend of luxury and ease.
Essential Information
- MLS® #:OC23061063
- Price:$1,998,750
- Bedrooms:4
- Bathrooms:3.00
- Full Baths:3
- Square Footage:2,253
- Acres:0.17
- Year Built:1968
- Type:Residential
- Sub-Type:Single Family Residence
- Status:Closed
- Listing Agent:Renier Dresser
- Listing Office:EQ1 Real Estate
Community Information
- Address:33051 Marina Vista Drive
- Area:DH - Dana Hills
- Subdivision:Thunderbird West (TW)
- City:Dana Point
- County:Orange
- Zip Code:92629
Amenities
- Parking Spaces:3
- # of Garages:3
- View:Catalina, City Lights, Coastline, Ocean
- Pool:None
Interior
- Interior Features:Primary Suite
- Cooling:Central Air
- Fireplace:Yes
- Fireplaces:Living Room
- # of Stories:2
- Stories:Multi/Split
Exterior
- Lot Description:Lawn, Paved, Sprinklers Timer, Yard
School Information
- District:Capistrano Unified
Additional Information
- Date Listed:April 12th, 2023
- Days on Market:15
Similar Type Properties to OC23061063, 33051 Marina Vista Drive, Dana Point
Back to ResultsIndulge In Ultimate Coastal Living! As You Step...
Great Location In The Much Sought After Tract O...
Welcome Home To This Stunning Residence Located...
Similar Neighborhoods to "Thunderbird West (TW)" in Dana Point, California
Back to ResultsThunderbird West (tw)
- City:
- Dana Point
- Price Range:
- $1,599,990 - $1,998,750
- Current Listings:
- 3
- HOA Dues:
- $0
- Average Price per Square Foot:
- $841
The Landing (lg)
- City:
- Dana Point
- Price Range:
- $1,500,000 - $2,000,000
- Current Listings:
- 5
- HOA Dues:
- $0
- Average Price per Square Foot:
- $759
Antigua (mba)
- City:
- Dana Point
- Price Range:
- $1,399,000 - $1,889,000
- Current Listings:
- 6
- HOA Dues:
- $199
- Average Price per Square Foot:
- $846
Based on information from California Regional Multiple Listing Service, Inc. as of May 5th, 2024 at 7:15am CDT. This information is for your personal, non-commercial use and may not be used for any purpose other than to identify prospective properties you may be interested in purchasing. Display of MLS data is usually deemed reliable but is NOT guaranteed accurate by the MLS. Buyers are responsible for verifying the accuracy of all information and should investigate the data themselves or retain appropriate professionals. Information from sources other than the Listing Agent may have been included in the MLS data. Unless otherwise specified in writing, Broker/Agent has not and will not verify any information obtained from other sources. The Broker/Agent providing the information contained herein may or may not have been the Listing and/or Selling Agent.







