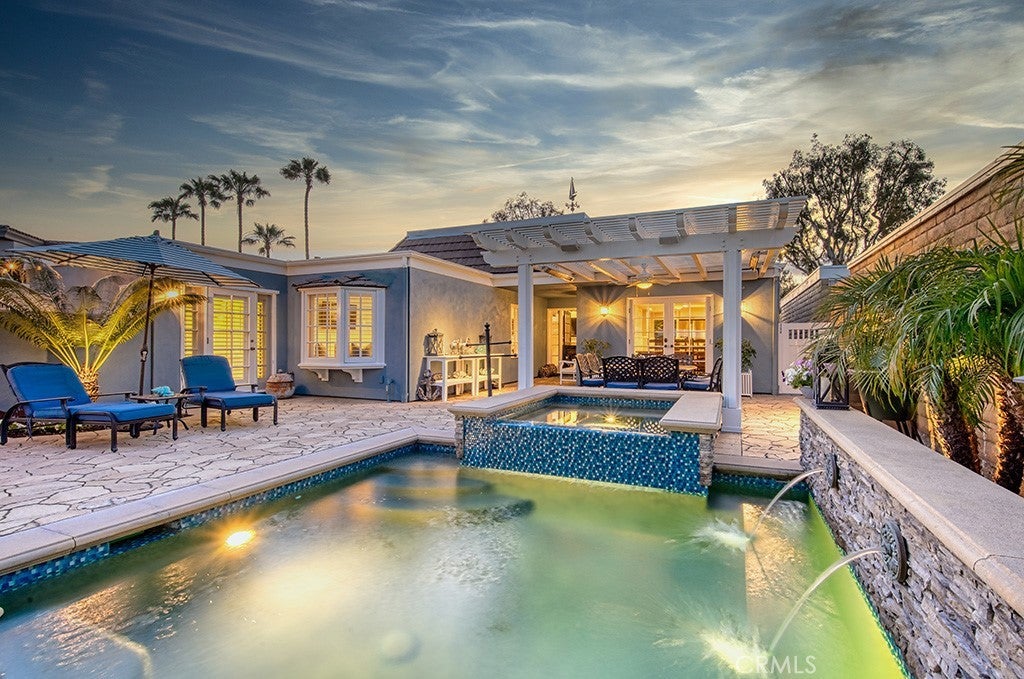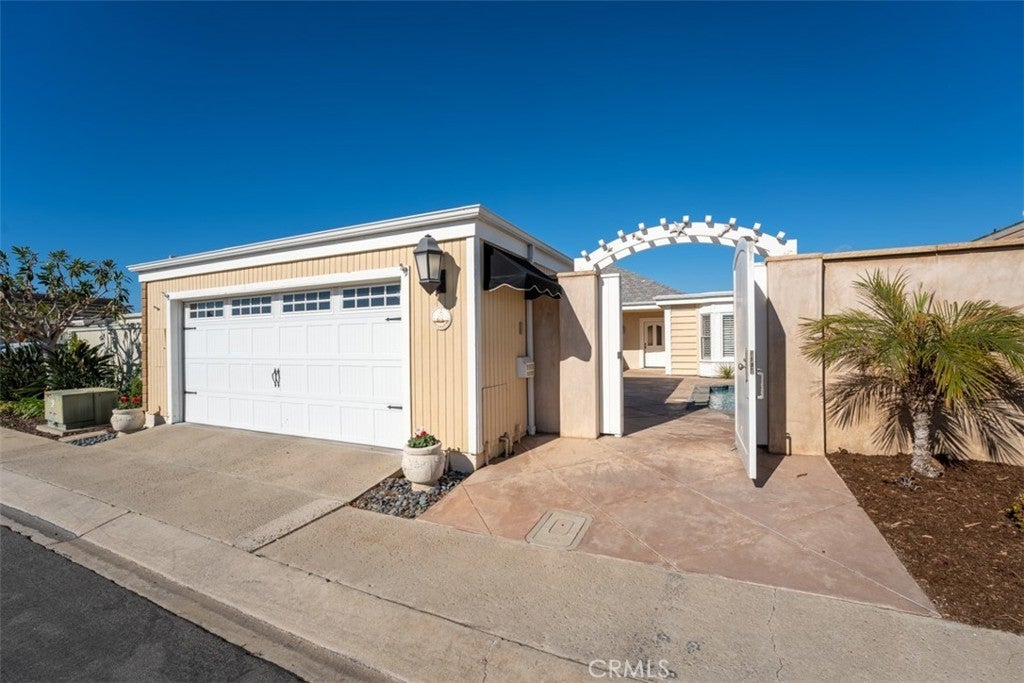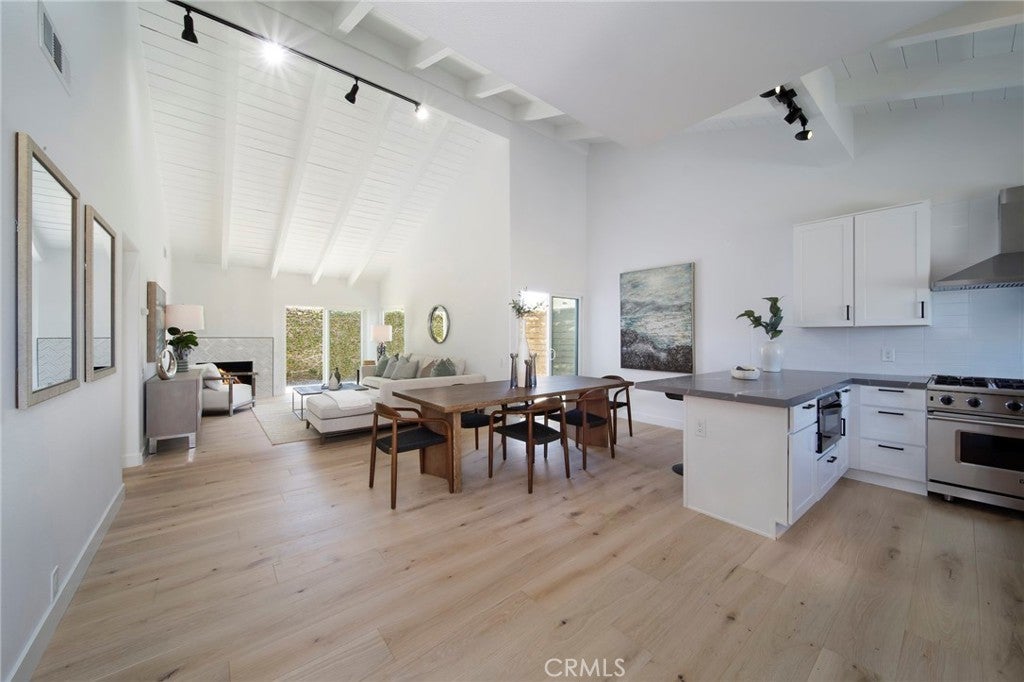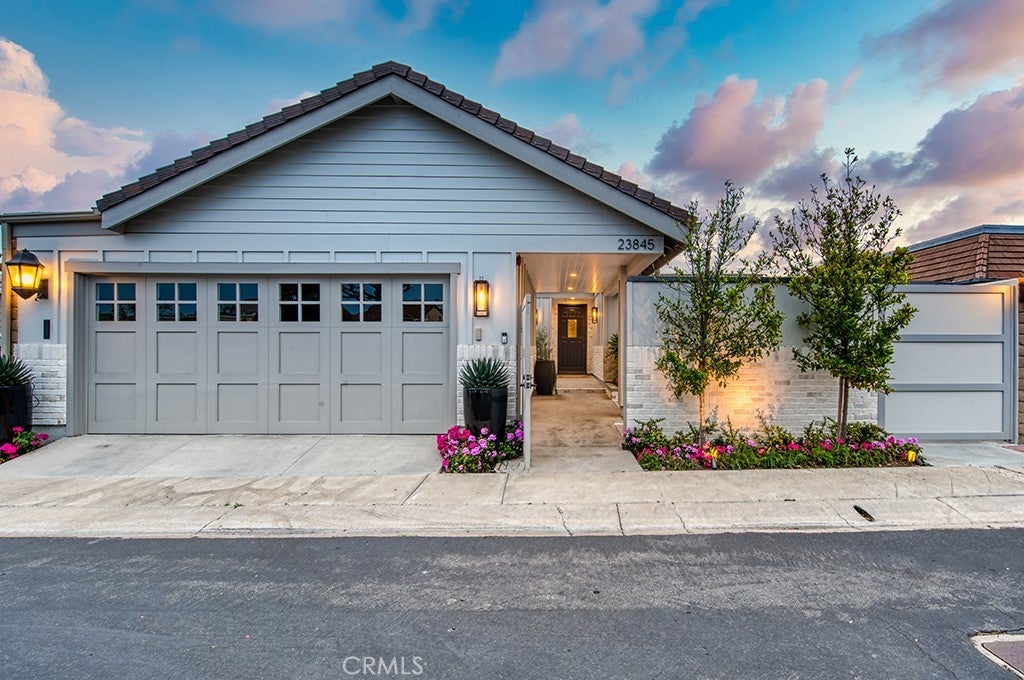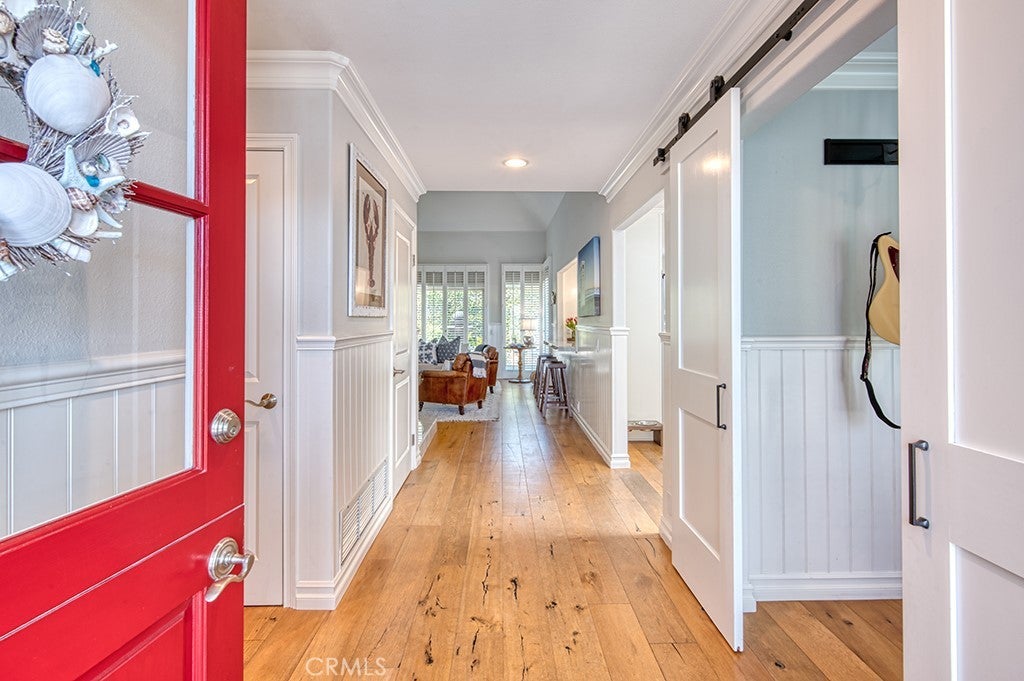$2,799,000 - 33541 Atlantic Avenue, Dana Point
- 4Beds
- 2Baths
- 1,900SQ. Feet
- 0.12Acres
Welcome to 33541 Atlantic, located on a fantastic lot in the beautiful Gardens community of Niguel Shores. Enjoy living along the Southern California coast in this open-concept single-level home that features its own private pool, spa, outdoor fire pit, outdoor shower and plenty of room for outdoor furniture. Open up the front door to a beautifully upgraded interior that showcases vaulted ceilings, wood floors, recessed lighting, wainscoting and an abundance of natural light throughout. The spacious family room is a great space for relaxing by the fireplace. The gourmet kitchen features granite countertops, stainless steel appliances, white cabinetry, recessed lighting, and a dining nook. Next to the family room is an at-home office that could also be converted to a 4th bedroom. Down the hall are two spacious secondary bedrooms, a full bathroom and a Primary Suite with a large en-suite, sliding mirrored closet, and access to the backyard. Each bedroom features recessed lighting and ceiling fans. This wonderful community features numerous resort-style amenities including a junior olympic size pool, spa, tennis courts, playground, picnic area and clubhouse. You don't want to miss the opportunity to make this amazing coastal home yours.
Essential Information
- MLS® #:OC23104417
- Price:$2,799,000
- Bedrooms:4
- Bathrooms:2.00
- Full Baths:2
- Square Footage:1,900
- Acres:0.12
- Year Built:1973
- Type:Residential
- Sub-Type:Single Family Residence
- Status:Closed
- Listing Agent:Donnie Bowen
- Listing Office:Re/Max Real Estate Group
Community Information
- Address:33541 Atlantic Avenue
- Area:MB - Monarch Beach
- Subdivision:Gardens (Inland of PCH) (NSI)
- City:Dana Point
- County:Orange
- Zip Code:92629
Amenities
- Amenities:Clubhouse, Controlled Access, Sport Court, Fire Pit, Maintenance Grounds, Meeting/Banquet/Party Room, Outdoor Cooking Area, Barbecue, Picnic Area, Playground, Pickleball, Pool, Racquetball, Guard, Sauna, Spa/Hot Tub, Security, Tennis Court(s)
- Parking Spaces:2
- # of Garages:2
- View:Courtyard, Neighborhood, Pool
- Has Pool:Yes
- Pool:Private, Association
Interior
- Interior Features:All Bedrooms Down, Bedroom on Main Level, Main Level Primary, Primary Suite
- Heating:Forced Air
- Cooling:Central Air
- Fireplace:Yes
- Fireplaces:Family Room, Outside
- # of Stories:1
- Stories:One
Exterior
- Exterior Features:Fire Pit
- Lot Description:Front Yard, Landscaped
School Information
- District:Capistrano Unified
Additional Information
- Date Listed:June 13th, 2023
- Days on Market:38
- HOA Fees:350
- HOA Fees Freq.:Monthly
Similar Type Properties to OC23104417, 33541 Atlantic Avenue, Dana Point
Back to ResultsLocated In The 24-hour Gated Oceanfront Communi...
3 Bedroom Residential Property in Dana Point,
Look No Further Than 23901 Taranto Bay For Quin...
Similar Neighborhoods to "Gardens (Inland of PCH) (NSI)" in Dana Point, California
Back to ResultsGardens (inland Of Pch) (nsi)
- City:
- Dana Point
- Price Range:
- $1,500,000 - $3,200,000
- Current Listings:
- 8
- HOA Dues:
- $350
- Average Price per Square Foot:
- $1,510
Based on information from California Regional Multiple Listing Service, Inc. as of May 4th, 2024 at 2:40pm CDT. This information is for your personal, non-commercial use and may not be used for any purpose other than to identify prospective properties you may be interested in purchasing. Display of MLS data is usually deemed reliable but is NOT guaranteed accurate by the MLS. Buyers are responsible for verifying the accuracy of all information and should investigate the data themselves or retain appropriate professionals. Information from sources other than the Listing Agent may have been included in the MLS data. Unless otherwise specified in writing, Broker/Agent has not and will not verify any information obtained from other sources. The Broker/Agent providing the information contained herein may or may not have been the Listing and/or Selling Agent.
