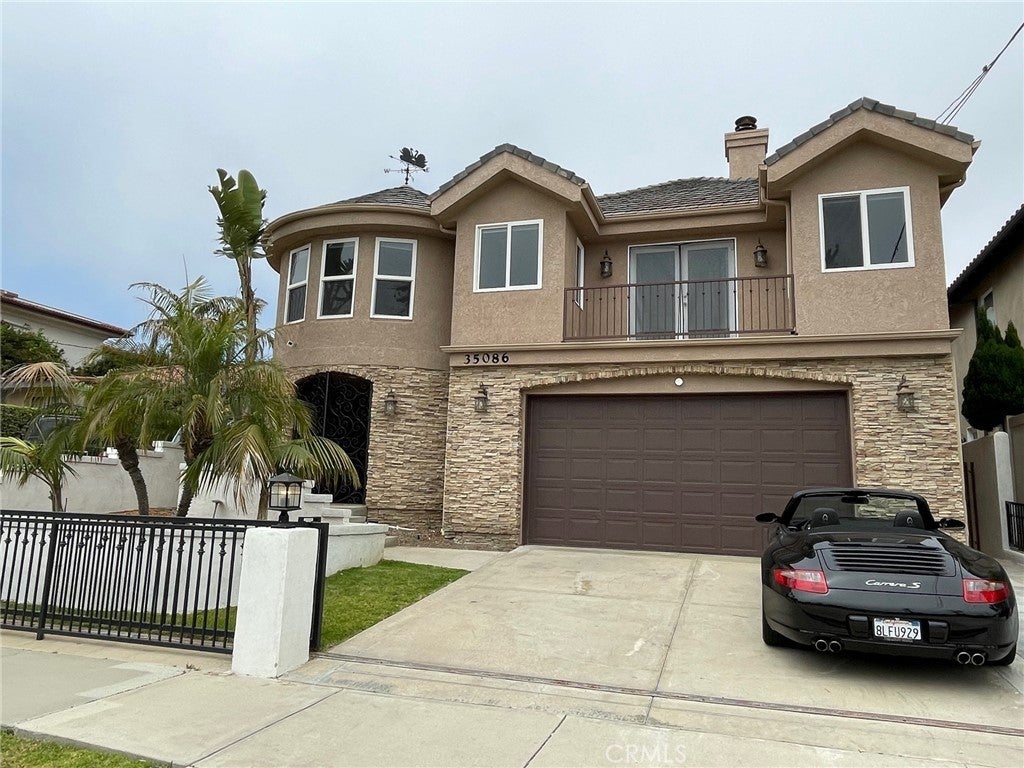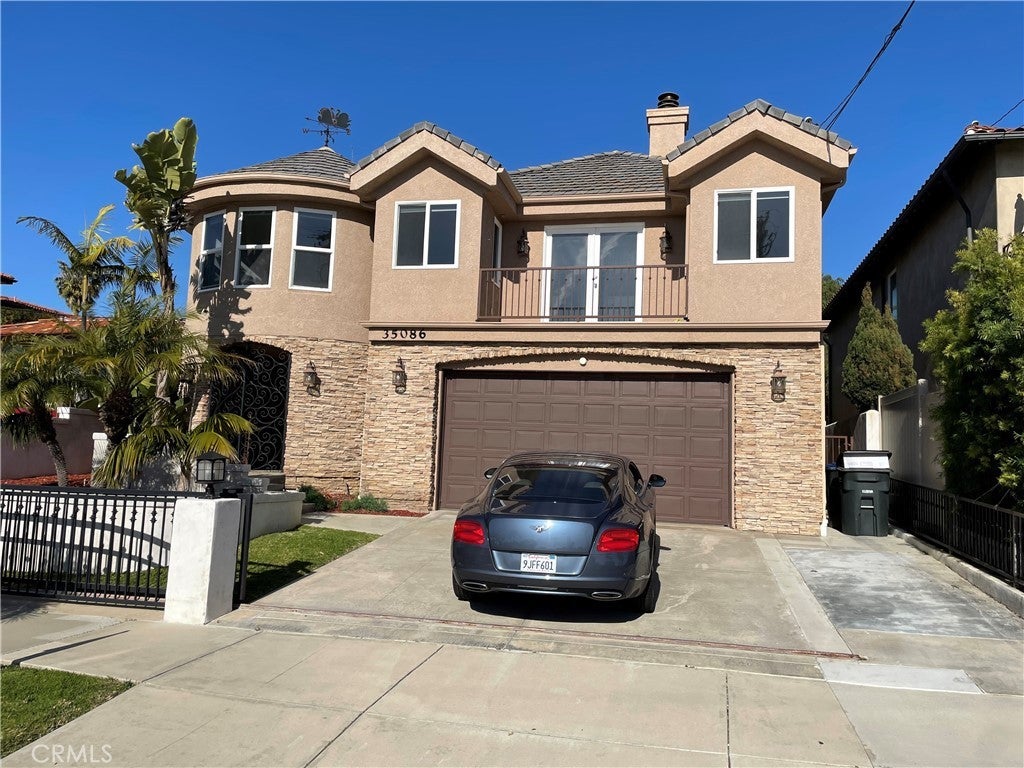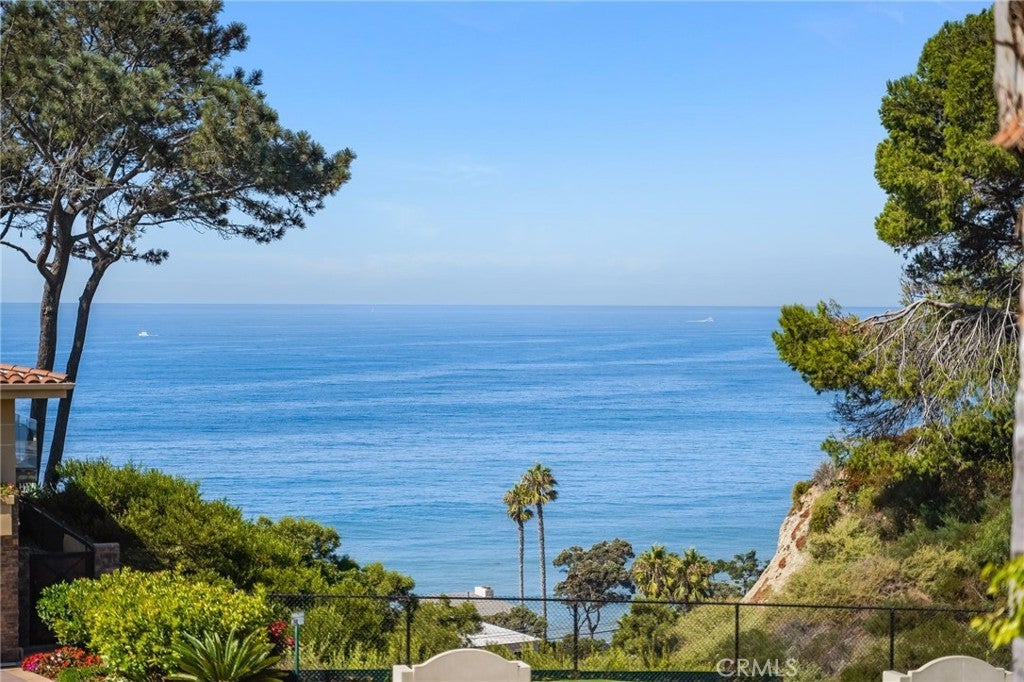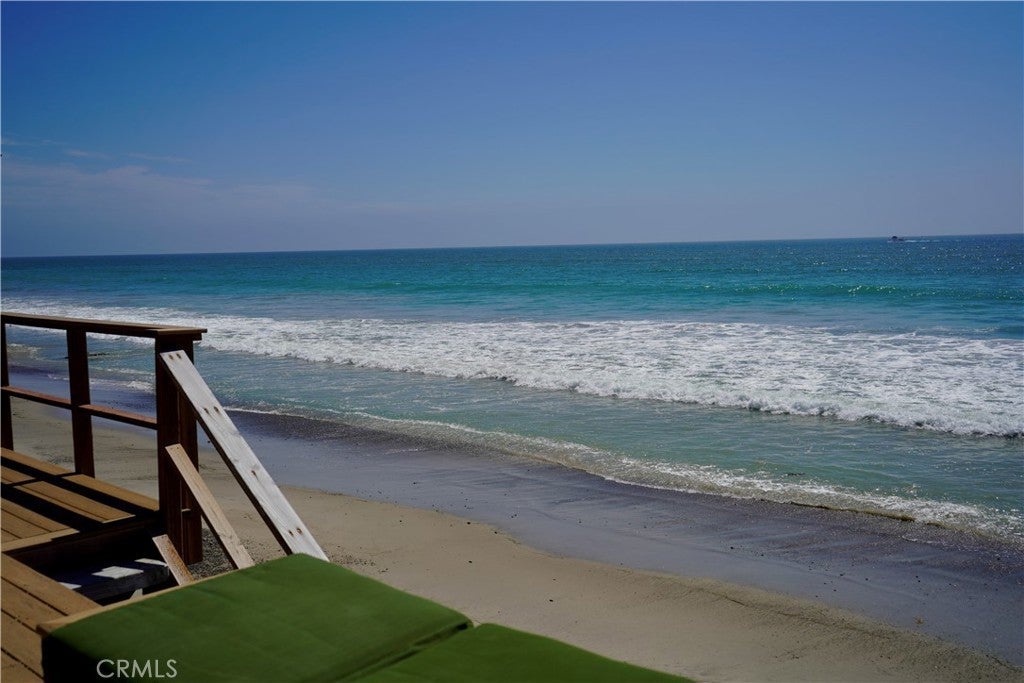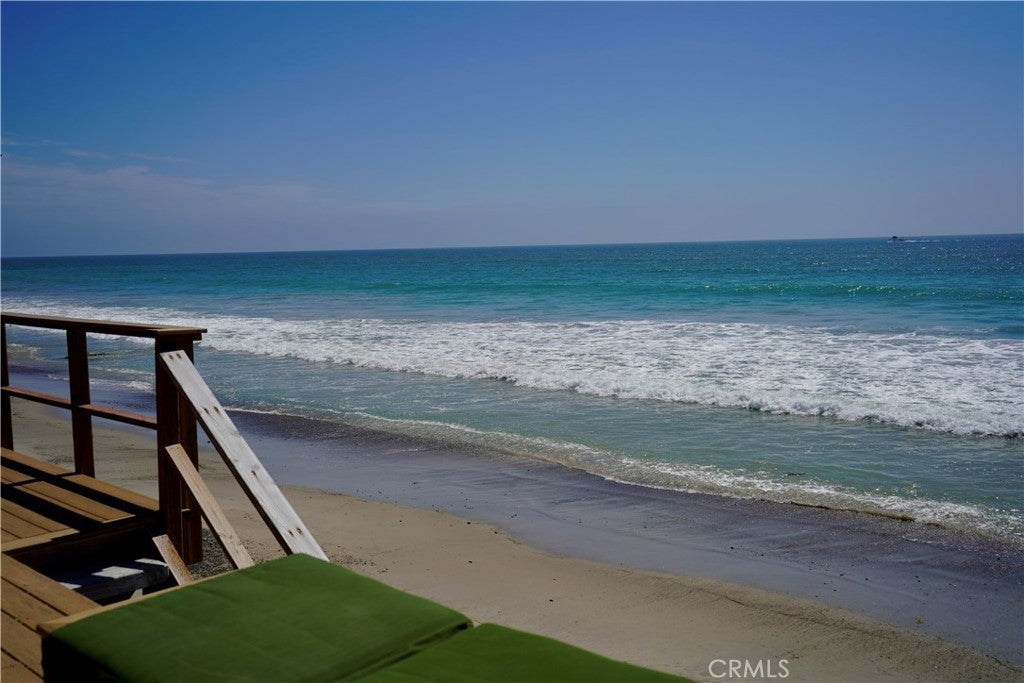$10,950 - 35086 Camino Capistrano, Dana Point
- 6Beds
- 6Baths
- 4,679SQ. Feet
- 0.15Acres
This Custom 6 bedroom 5.5 baths, office, and bonus room home is located just down the street from Pines Park. Lower level has one bedroom, 1.5 baths, office, den, family room, kitchen and inside laundry room with new washer and dryer. Kitchen has all the stainless appliances and custom cabinetry with custom countertops and center island. Fireplace in living room. Also has 2 car direct access garage. There is a gated spiral staircase staircase up to a private either office or bedroom with a half bath. The second story has 5 bedrooms and 5 bathrooms. Master bedroom is truly massive with huge his and her walk-ins and master bath has dual showers and tub. Master also has fireplace and sitting retreat with ocean view. Home has zoned heating and air-conditioning. Entire home is set up with surround sound and Lutron lighting with iPad wall control. Large private rear yard with fountain, above ground spa and built in BBQ. Home and yard are ideal for family and entertaining. Walking distance to Pines Park, Beach, shopping and more. Garage is already wired for Tesla.
Essential Information
- MLS® #:OC23118661
- Price:$10,950
- Bedrooms:6
- Bathrooms:6.00
- Full Baths:5
- Half Baths:1
- Square Footage:4,679
- Acres:0.15
- Year Built:1998
- Type:Residential Lease
- Sub-Type:Single Family Residence
- Status:Closed
- Listing Agent:Terry Harner
- Listing Office:GreenTree Properties
Community Information
- Address:35086 Camino Capistrano
- Area:CB - Capistrano Beach
- Subdivision:Bluff Area Properties (BP)
- City:Dana Point
- County:Orange
- Zip Code:92624
Amenities
- Utilities:Gardener
- Parking Spaces:2
- Parking:Concrete, Direct Access, Door-Single, Driveway, Electric Gate, Electric Vehicle Charging Station(s), Garage Faces Front, Garage
- # of Garages:2
- Garages:Concrete, Direct Access, Door-Single, Driveway, Electric Gate, Electric Vehicle Charging Station(s), Garage Faces Front, Garage
- View:Neighborhood, Ocean
- Pool:None
Interior
- Interior Features:Bedroom on Main Level, Primary Suite, Walk-In Closet(s)
- Appliances:Dryer, Washer
- Cooling:Central Air, Dual, Zoned
- Fireplace:Yes
- Fireplaces:Gas, Living Room, Primary Bedroom
- # of Stories:2
- Stories:Two
Exterior
- Lot Description:Landscaped, Near Park, Street Level
School Information
- District:Capistrano Unified
Additional Information
- Date Listed:July 3rd, 2023
- Days on Market:5
Similar Type Properties to OC23118661, 35086 Camino Capistrano, Dana Point
Back to ResultsThis Stunning Home Is Situated Across From Pine...
Great Opportunity To Rent A Completely Furnishe...
Great Opportunity To Rent A Completely Furnishe...
Similar Neighborhoods to "Bluff Area Properties (BP)" in Dana Point, California
Back to ResultsBluff Area Properties (bp)
- City:
- Dana Point
- Price Range:
- $3,895 - $10,950
- Current Listings:
- 5
- HOA Dues:
- $0
- Average Price per Square Foot:
- $3
Cb - Capistrano Beach
- City:
- Dana Point
- Price Range:
- $1,695 - $18,500
- Current Listings:
- 94
- HOA Dues:
- $11
- Average Price per Square Foot:
- $3
Beach Road Custom (br)
- City:
- Dana Point
- Price Range:
- $6,500 - $18,500
- Current Listings:
- 9
- HOA Dues:
- $120
- Average Price per Square Foot:
- $6
Based on information from California Regional Multiple Listing Service, Inc. as of May 8th, 2024 at 6:40am CDT. This information is for your personal, non-commercial use and may not be used for any purpose other than to identify prospective properties you may be interested in purchasing. Display of MLS data is usually deemed reliable but is NOT guaranteed accurate by the MLS. Buyers are responsible for verifying the accuracy of all information and should investigate the data themselves or retain appropriate professionals. Information from sources other than the Listing Agent may have been included in the MLS data. Unless otherwise specified in writing, Broker/Agent has not and will not verify any information obtained from other sources. The Broker/Agent providing the information contained herein may or may not have been the Listing and/or Selling Agent.
