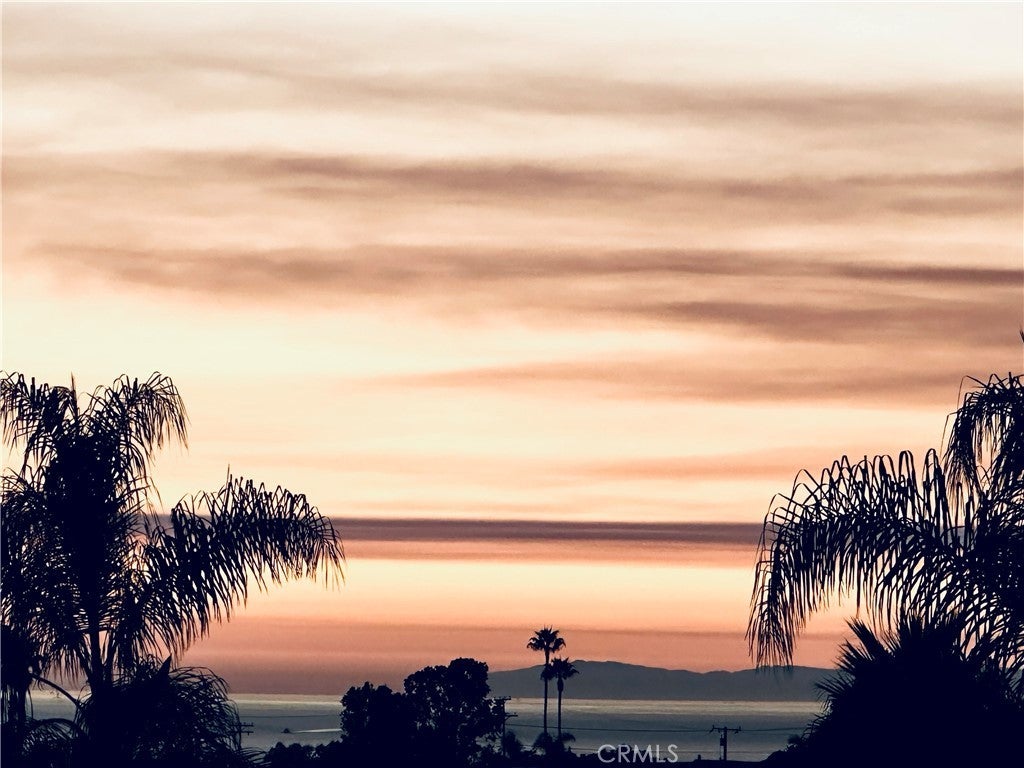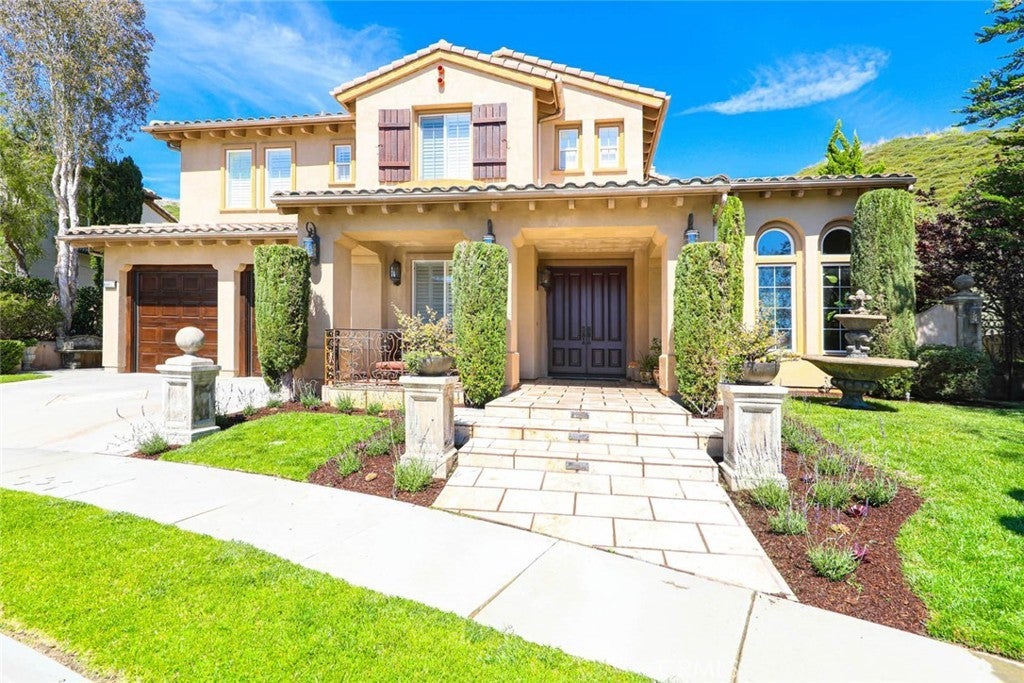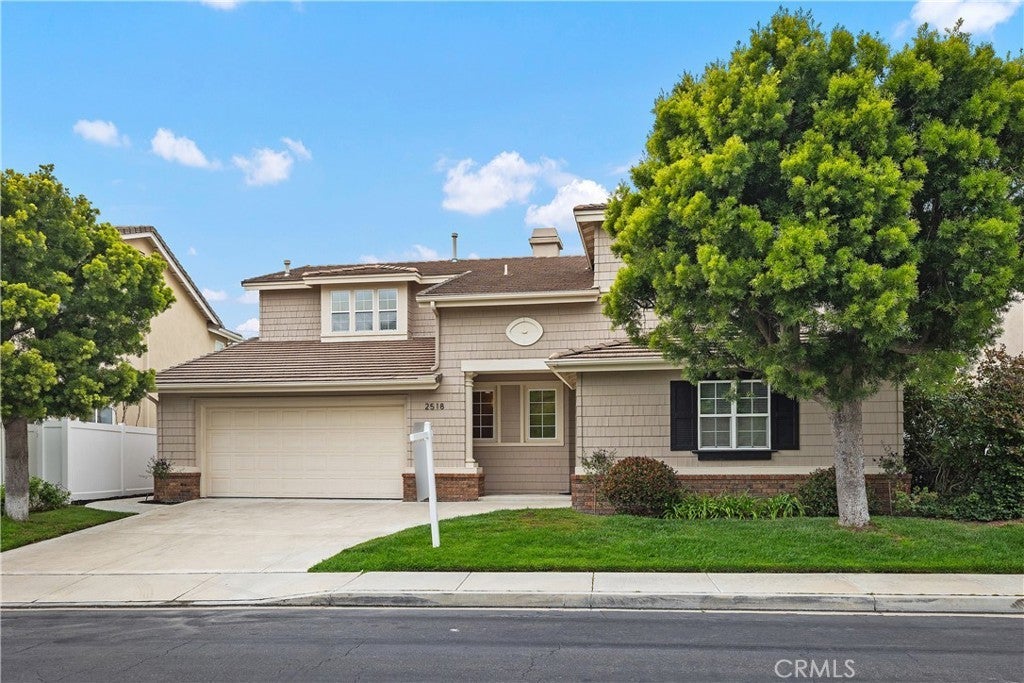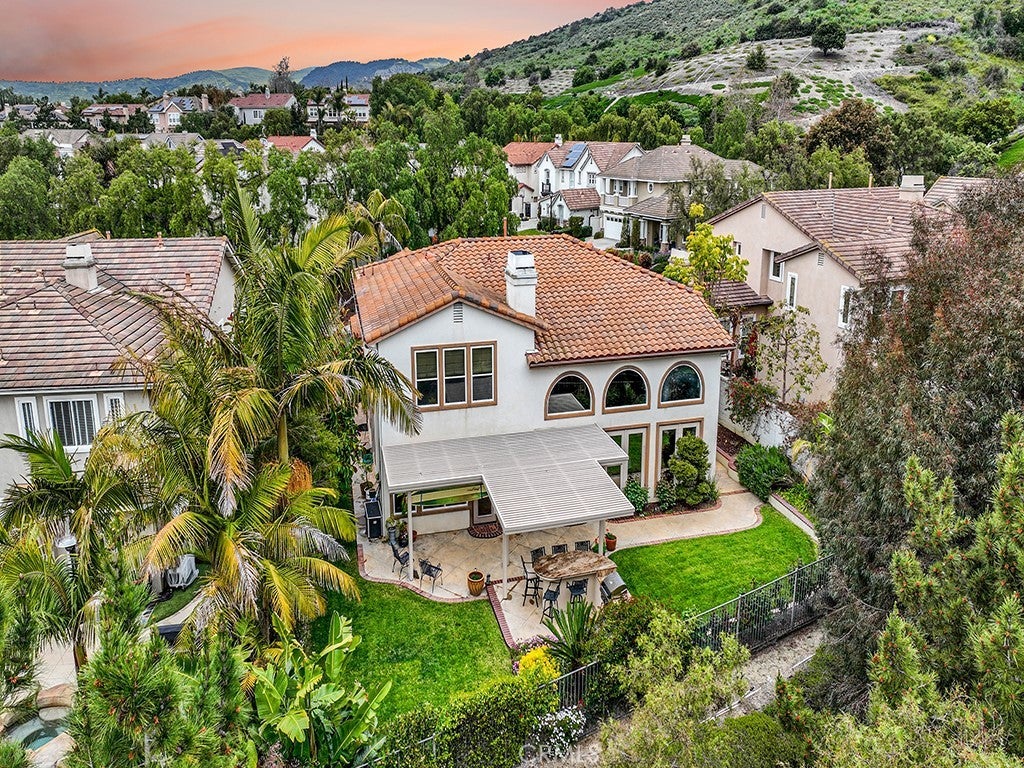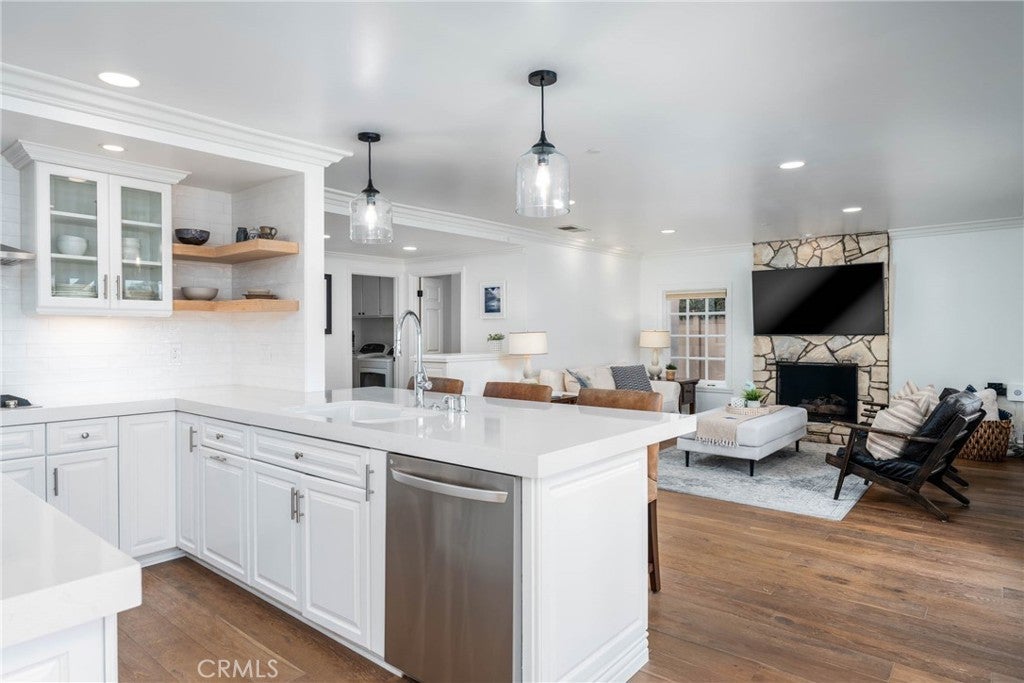$1,895,000 - 4107 Calle Mayo, San Clemente
- 4Beds
- 3Baths
- 1,972SQ. Feet
- 0.19Acres
Sited in the rarely available Harbor Estates enclave, this single-level, ocean-view home is extremely dialed in. A quiet, single-loaded, street-to-street lot within the terraced neighborhood, the home is ideally positioned with 65’ of frontage toward views capturing major ocean horizon, Catalina Island, & year-round sunsets. Upon arrival, a mid-century profile blended with coastal craftsmanship makes for a stunning front elevation. Soothing green horizontal siding, earthy slate stone, carriage garage, oversized driveway, privacy gate entry, & mature landscaping all enhance the curb appeal. Through the privacy gate, a covered breezeway leads to an open, sunny & private centered courtyard with emerald views of the ocean through the glass entry door. A high-end, African Mahogany-framed entry door & casement sidelites draw you into the incredible ocean-view living room. Vaulted ceilings embellished by white-lacquered tongue & groove ceilings, high-end LED lighting/wired sound, & an organic stacked-stone gas fireplace with rustic slate mantle & hearth all create comfortable living. Large picture windows flood the living, dining & kitchen with natural light & expansive views. A modernized floor plan, all living is in one open great room. An updated ocean-view kitchen with bar seating features stainless appliances, granite counters, travertine backsplash, crisp-white cabinetry, sink at bay window, skylights, tile flooring, updated lighting & surround sound. Well-appointed laundry room & powder bath (both with artistic stone counters) offer quick access off the kitchen to a finished garage via coastal dutch door & covered breezeway. Offering four bedrooms (all with vaulted ceilings & fans - one with custom built-ins for home office), three serviced by luxurious full bathroom with oak-shaker cabinets, stone counters, & pebbled flooring. A tranquil fourth primary suite offers custom built-in wardrobe storage, surround sound, & spa-like bathroom with oak-shaker vanity, pebble flooring, walk-in shower, privacy toilet, & exotic stone counters and accents. Outside, the brick patio is positioned directly toward the southwest with covered dining & lounging, mature landscaping & privacy hedges, & a low-maintenance turf yard. Other values, no power lines, single level (4bed/3bath) with substantial updates: vaulted ceilings,new windows,new baths,new laundry,A/C,bamboo wood floors,custom millwork,solid-core shaker doors,all classy & comfortable with major unobstructed views.
Essential Information
- MLS® #:OC23143740
- Price:$1,895,000
- Bedrooms:4
- Bathrooms:3.00
- Full Baths:1
- Half Baths:1
- Square Footage:1,972
- Acres:0.19
- Year Built:1963
- Type:Residential
- Sub-Type:Single Family Residence
- Style:Custom, Ranch
- Status:Closed
- Listing Agent:Christian Wach
- Listing Office:Talavera Real Estate
Community Information
- Address:4107 Calle Mayo
- Area:SN - San Clemente North
- Subdivision:Harbor Estates (HE)
- City:San Clemente
- County:Orange
- Zip Code:92673
Amenities
- Utilities:Cable Connected, Electricity Connected, Natural Gas Connected, Phone Available, Sewer Connected, Underground Utilities, Water Connected
- Parking Spaces:5
- Parking:Concrete, Door-Single, Driveway, Driveway Level, Garage, Garage Door Opener, Garage Faces Front, Oversized, Private, Side By Side
- # of Garages:2
- Garages:Concrete, Door-Single, Driveway, Driveway Level, Garage, Garage Door Opener, Garage Faces Front, Oversized, Private, Side By Side
- View:Catalina, City Lights, Neighborhood, Ocean
- Pool:None
Interior
- Interior:Carpet, Wood
- Interior Features:All Bedrooms Down, Attic, Built-in Features, Ceiling Fan(s), Coffered Ceiling(s), Granite Counters, High Ceilings, Open Floorplan, Pantry, Primary Suite, Recessed Lighting, Stone Counters, Storage, Walk-In Closet(s), Wired for Sound
- Appliances:Convection Oven, Dishwasher, Disposal, Electric Range, Free-Standing Range, Freezer, Gas Cooktop, Gas Oven, Gas Range, Gas Water Heater, High Efficiency Water Heater, Ice Maker, Microwave, Range Hood, Refrigerator, Tankless Water Heater, Water To Refrigerator
- Heating:Fireplace(s), Forced Air, Natural Gas
- Cooling:Central Air, Electric, High Efficiency
- Fireplace:Yes
- Fireplaces:Living Room
- # of Stories:1
- Stories:One
Exterior
- Exterior:Concrete, Drywall, Stone, Wood Siding
- Lot Description:Back Yard, Drip Irrigation/Bubblers, Front Yard, Gentle Sloping, Irregular Lot, 0-1 Unit/Acre, Landscaped, Lawn, Level, Near Park, Sprinklers Timer, Sprinkler System, Street Level, Trees, Walkstreet
- Windows:Bay Window(s), Casement Window(s), Custom Covering(s), Double Pane Windows, Low Emissivity Windows, Screens, Skylight(s)
- Roof:Composition
- Construction:Concrete, Drywall, Stone, Wood Siding
- Foundation:Slab
School Information
- District:Capistrano Unified
- Elementary:Palisades
- Middle:Shorecliff
- High:San Juan Hills
Additional Information
- Date Listed:August 4th, 2023
- Days on Market:97
Similar Type Properties to OC23143740, 4107 Calle Mayo, San Clemente
Back to ResultsWelcome To Your Completely Remodeled Ocean View...
Beautiful Home On A Generously Sized Lot In Tal...
Welcome To This Gorgeous, A Magnificent 4-bedro...
Similar Neighborhoods to "Harbor Estates (HE)" in San Clemente, California
Back to ResultsSan Angelo (sana)
- City:
- San Clemente
- Price Range:
- $2,000,000 - $2,100,000
- Current Listings:
- 3
- HOA Dues:
- $230
- Average Price per Square Foot:
- $511
- City:
- San Clemente
- Price Range:
- $460,000 - $4,750,000
- Current Listings:
- 59
- HOA Dues:
- $172
- Average Price per Square Foot:
- $794
Monterey (mont)
- City:
- San Clemente
- Price Range:
- $1,225,000 - $2,650,000
- Current Listings:
- 4
- HOA Dues:
- $248
- Average Price per Square Foot:
- $618
Based on information from California Regional Multiple Listing Service, Inc. as of May 18th, 2024 at 8:30pm CDT. This information is for your personal, non-commercial use and may not be used for any purpose other than to identify prospective properties you may be interested in purchasing. Display of MLS data is usually deemed reliable but is NOT guaranteed accurate by the MLS. Buyers are responsible for verifying the accuracy of all information and should investigate the data themselves or retain appropriate professionals. Information from sources other than the Listing Agent may have been included in the MLS data. Unless otherwise specified in writing, Broker/Agent has not and will not verify any information obtained from other sources. The Broker/Agent providing the information contained herein may or may not have been the Listing and/or Selling Agent.
