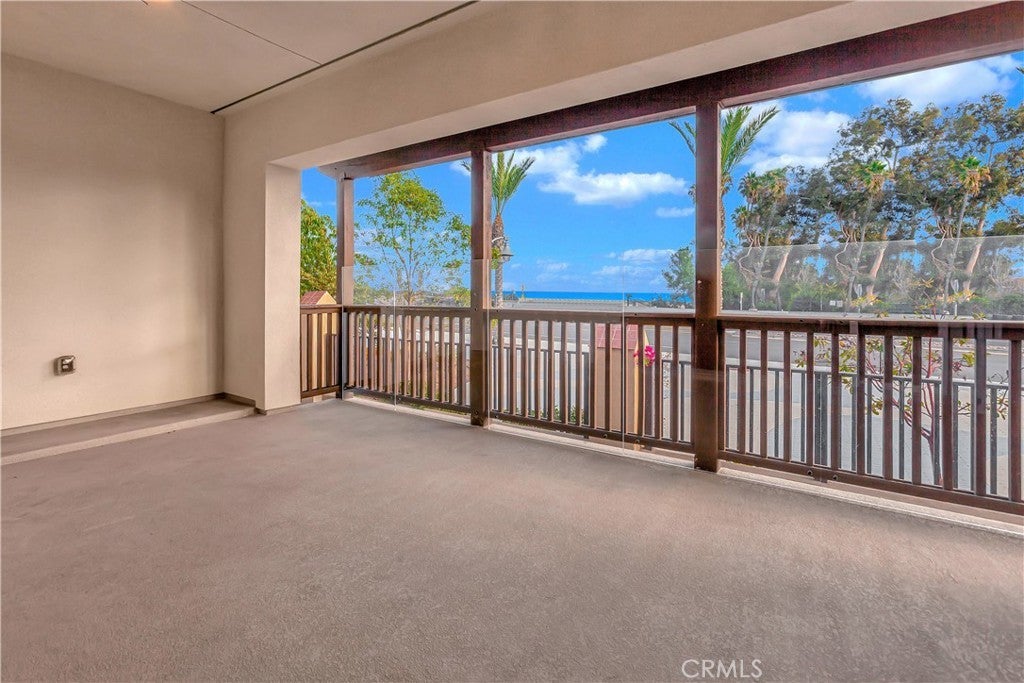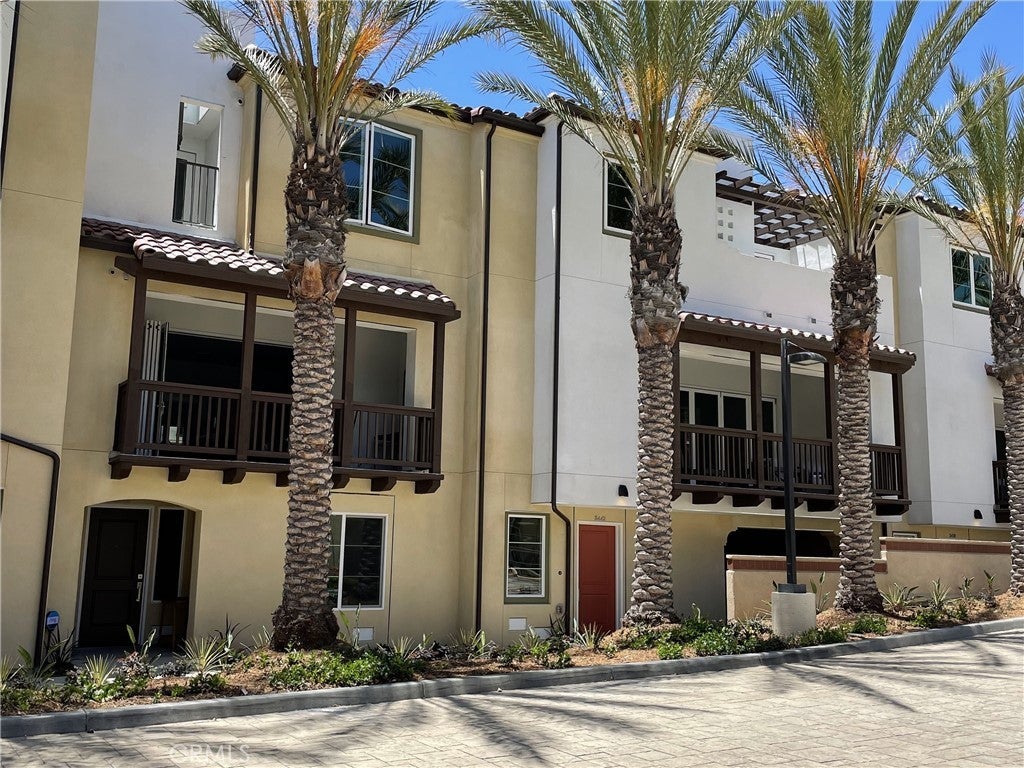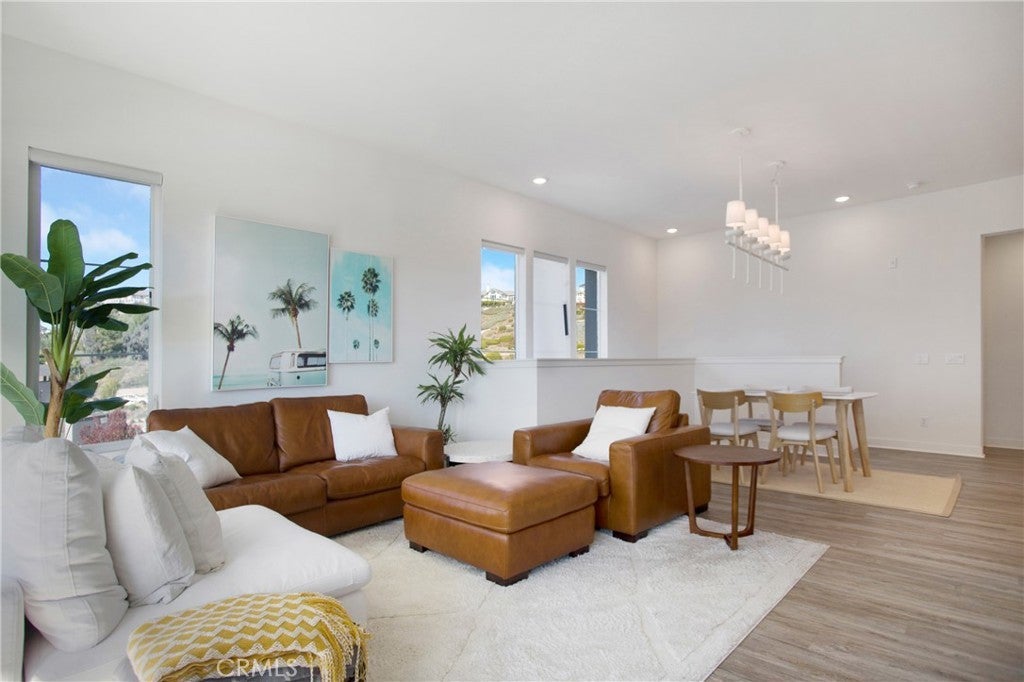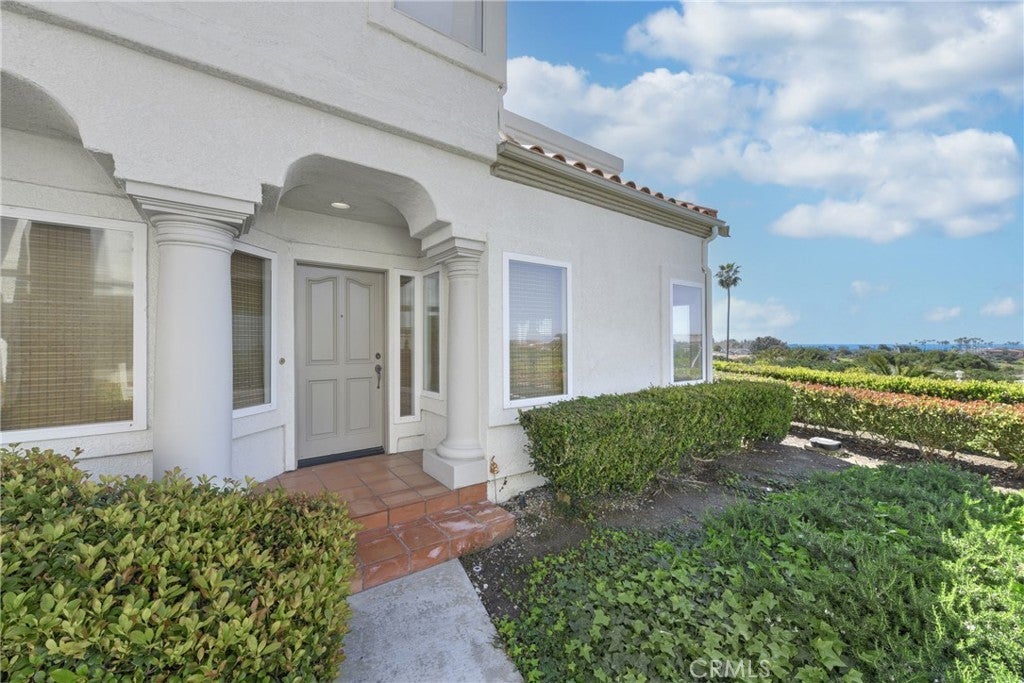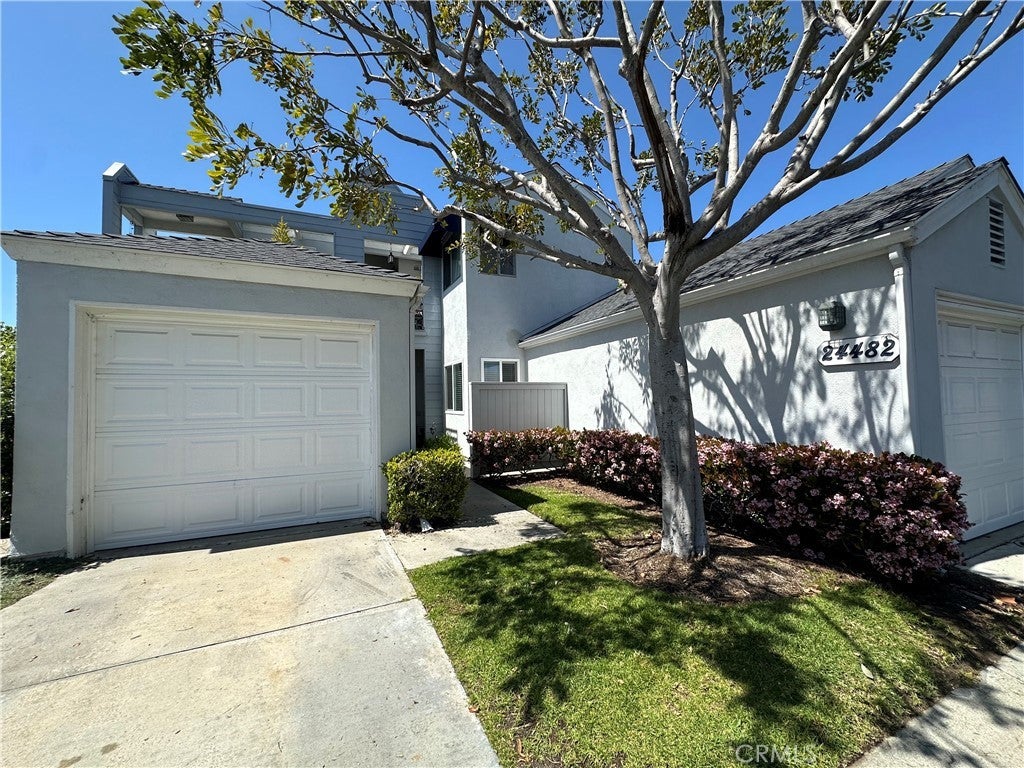$4,900 - 1526 Doheny Way, Dana Point
- 2Beds
- 2Baths
- 1,447SQ. Feet
- 0Acres
OCEAN VIEW!!!condo within walking distance of Doheny Beach & Dana Point Harbor and all that it has to offer. This practically new home features beach-inspired finishes (wood-looking tile for easy living) and lives big with a first-floor FLEX ROOM - a great workout room or office, plus two spacious bedrooms on the main level. The open concept living area is defined by an ocean view seen through the LaCantina doors that open to a spacious, private balcony. Built-in stainless steel appliances and clean, crisp white cabinetry and quartz counters make for a beautiful kitchen space. Right off of the kitchen is the laundry room with a full-size washer & dryer. The master bedroom has an ensuite bath with a dual sink vanity area, shower with bench, and separate toilet closet. The first-floor entrance area is highlighted by a private enclosed patio - perfect for morning yoga. The two-car attached garage features a electric car charging port. The South Cove community is the perfect place to live with an on-site pool, spa and walkability to the Harbor and all that the newly designed city of Dana Point has to offer. The home is conveniently located to freeway access as well as San Clemente and Laguna Beach. There is direct access to Doheny Beach via a covered walkway. *Per the seller, the 1447 sqft of living space does not include the flex room.
Essential Information
- MLS® #:OC23160187
- Price:$4,900
- Bedrooms:2
- Bathrooms:2.00
- Full Baths:1
- Square Footage:1,447
- Acres:0.00
- Year Built:2021
- Type:Residential Lease
- Sub-Type:Condominium
- Status:Closed
- Listing Agent:Heidi Ryan
- Listing Office:Pacific Sotheby's Int'l Realty
Community Information
- Address:1526 Doheny Way
- Area:DO - Del Obispo
- Subdivision:South Cove
- City:Dana Point
- County:Orange
- Zip Code:92629
Amenities
- Utilities:Cable Available, Electricity Connected, Natural Gas Connected, Phone Available, Water Connected, Association Dues, Trash Collection
- Parking Spaces:2
- Parking:Direct Access, Garage
- # of Garages:2
- Garages:Direct Access, Garage
- View:Ocean
- Has Pool:Yes
- Pool:Association
Interior
- Interior:Carpet, Tile
- Interior Features:Balcony, Ceiling Fan(s), Open Floorplan, Recessed Lighting, Unfurnished, Walk-In Closet(s)
- Appliances:Built-In Range, Dishwasher, Gas Cooktop, Disposal, Microwave, Refrigerator, Range Hood, Tankless Water Heater, Dryer, Washer
- Heating:Central
- Cooling:Central Air
- Fireplace:Yes
- Fireplaces:None
- # of Stories:2
- Stories:Two
Exterior
- Lot Description:Level, Near Park, Near Public Transit
- Windows:Blinds, Double Pane Windows
School Information
- District:Capistrano Unified
Additional Information
- Date Listed:August 26th, 2023
- Days on Market:7
Similar Type Properties to OC23160187, 1526 Doheny Way, Dana Point
Back to ResultsFantastic Opportunity To Live In The Beach Clos...
Walk To The Beach From This Resort-style Ocean ...
Revel In The Glow Of Modern Elegance In This Re...
Similar Neighborhoods to "South Cove" in Dana Point, California
Back to ResultsSouth Cove
- City:
- Dana Point
- Price Range:
- $4,700 - $10,000
- Current Listings:
- 14
- HOA Dues:
- $27
- Average Price per Square Foot:
- $3
Tennis Villas (tv)
- City:
- Dana Point
- Price Range:
- $3,600 - $7,000
- Current Listings:
- 15
- HOA Dues:
- $27
- Average Price per Square Foot:
- $5
Lantern Hill (lh)
- City:
- Dana Point
- Price Range:
- $3,500 - $4,100
- Current Listings:
- 4
- HOA Dues:
- $0
- Average Price per Square Foot:
- $4
Based on information from California Regional Multiple Listing Service, Inc. as of April 29th, 2024 at 6:55am CDT. This information is for your personal, non-commercial use and may not be used for any purpose other than to identify prospective properties you may be interested in purchasing. Display of MLS data is usually deemed reliable but is NOT guaranteed accurate by the MLS. Buyers are responsible for verifying the accuracy of all information and should investigate the data themselves or retain appropriate professionals. Information from sources other than the Listing Agent may have been included in the MLS data. Unless otherwise specified in writing, Broker/Agent has not and will not verify any information obtained from other sources. The Broker/Agent providing the information contained herein may or may not have been the Listing and/or Selling Agent.
