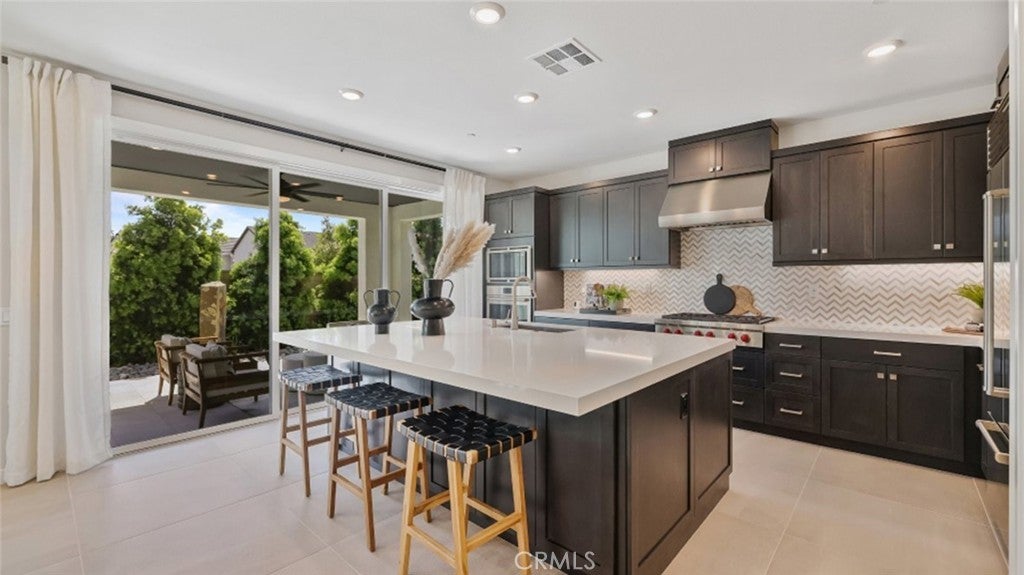$1,911,990 - 26034 Wagon Drive, San Juan Capistrano
- 4Beds
- 4Baths
- 2,682SQ. Feet
- 0.17Acres
This two-story home features a generous open concept on the first level where the living and dining spaces share a footprint. Sliding glass doors lead to a California Room for seamless indoor-outdoor entertaining, and a bedroom off the entry is ideal for overnight guests. Three more bedrooms and a loft offering additional shared living space occupy the second level. Caspian is a collection of new single-family homes at The Farm, a masterplan community in San Juan Capistrano, CA. Caspian showcases unique two-story floorplans that feature open-concept living, gourmet kitchens, California Rooms and more. Future planned amenities include a swimming pool, barbecues, picnic area and park. This community enjoys no Mello-Roos in a coveted Orange County location.
Essential Information
- MLS® #:OC23204816
- Price:$1,911,990
- Bedrooms:4
- Bathrooms:4.00
- Full Baths:4
- Square Footage:2,682
- Acres:0.17
- Year Built:2022
- Type:Residential
- Sub-Type:Single Family Residence
- Status:Closed
- Listing Agent:Cesi Pagano
- Listing Office:Keller Williams Realty
Community Information
- Address:26034 Wagon Drive
- Area:JS - San Juan South
- Subdivision:Caspian at The Farm
- City:San Juan Capistrano
- County:Orange
- Zip Code:92675
Amenities
- Amenities:Pool, Spa/Hot Tub, Barbecue, Fire Pit, Outdoor Cooking Area, Picnic Area, Playground
- Parking Spaces:2
- Parking:Driveway, Garage
- # of Garages:2
- Garages:Driveway, Garage
- View:Park/Greenbelt
- Has Pool:Yes
- Pool:Community, Association
Interior
- Interior Features:Open Floorplan, Recessed Lighting, Bedroom on Main Level, Walk-In Pantry, Walk-In Closet(s), Dressing Area, Entrance Foyer, Pantry, Primary Suite, Unfurnished
- Appliances:Dishwasher, Disposal, Microwave, Refrigerator, Convection Oven, Electric Oven, Gas Cooktop, Gas Water Heater, 6 Burner Stove, Range Hood, Self Cleaning Oven, Tankless Water Heater, Vented Exhaust Fan, Water To Refrigerator
- Heating:Central, Natural Gas
- Cooling:Central Air, Zoned
- Fireplace:Yes
- Fireplaces:None
- # of Stories:2
- Stories:Two
Exterior
- Exterior:Cement Siding, Clapboard, Drywall, Ducts Professionally Air-Sealed, Stucco
- Lot Description:Corner Lot, No Landscaping, Rectangular Lot
- Windows:Double Pane Windows, Screens, ENERGY STAR Qualified Windows
- Roof:Concrete
- Construction:Cement Siding, Clapboard, Drywall, Ducts Professionally Air-Sealed, Stucco
- Foundation:Slab
School Information
- District:Capistrano Unified
- Elementary:Del Obispo
- Middle:Marco Forester
- High:San Juan Hills
Additional Information
- Date Listed:November 3rd, 2023
- Days on Market:11
- HOA Fees:249
- HOA Fees Freq.:Monthly
Similar Type Properties to OC23204816, 26034 Wagon Drive, San Juan Capistrano
Back to ResultsThis Spacious Two-story Home Was Designed With ...
This Two-story Home Features A Generous Open Co...
Best Kept Secret In Beach Cities - This Exclusi...
Similar Neighborhoods to "Caspian at The Farm" in San Juan Capistrano, California
Back to ResultsCaspian At The Farm
- City:
- San Juan Capistrano
- Price Range:
- $1,586,990 - $1,974,888
- Current Listings:
- 8
- HOA Dues:
- $240
- Average Price per Square Foot:
- $682
Caspian At The Farm
- City:
- San Juan Capistrano
- Price Range:
- $1,586,990 - $1,974,888
- Current Listings:
- 8
- HOA Dues:
- $240
- Average Price per Square Foot:
- $682
Based on information from California Regional Multiple Listing Service, Inc. as of May 18th, 2024 at 3:56pm CDT. This information is for your personal, non-commercial use and may not be used for any purpose other than to identify prospective properties you may be interested in purchasing. Display of MLS data is usually deemed reliable but is NOT guaranteed accurate by the MLS. Buyers are responsible for verifying the accuracy of all information and should investigate the data themselves or retain appropriate professionals. Information from sources other than the Listing Agent may have been included in the MLS data. Unless otherwise specified in writing, Broker/Agent has not and will not verify any information obtained from other sources. The Broker/Agent providing the information contained herein may or may not have been the Listing and/or Selling Agent.






