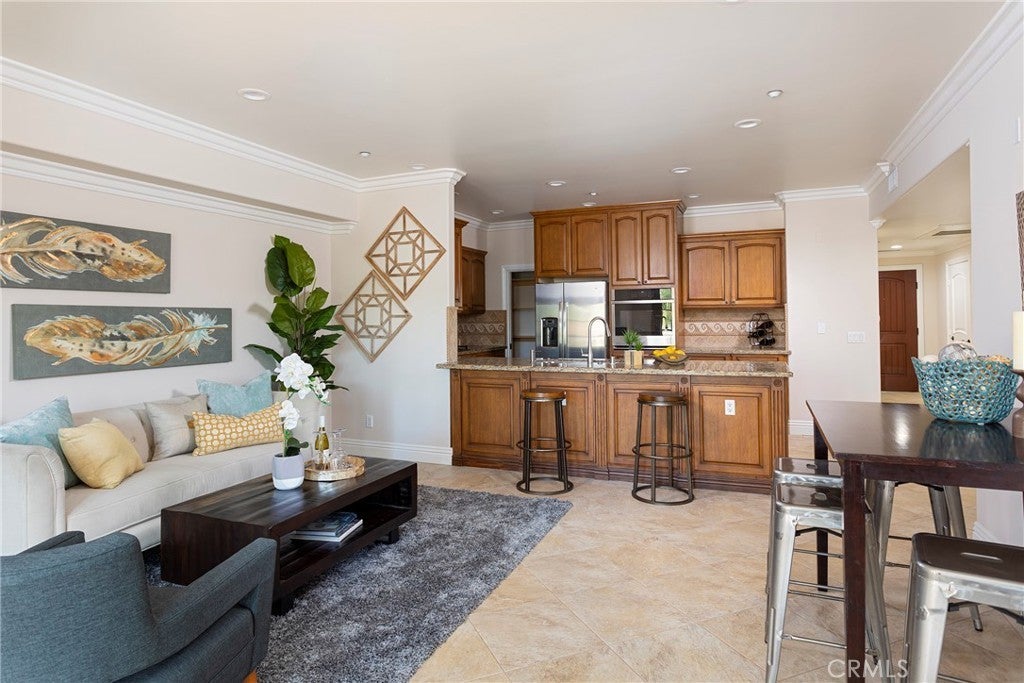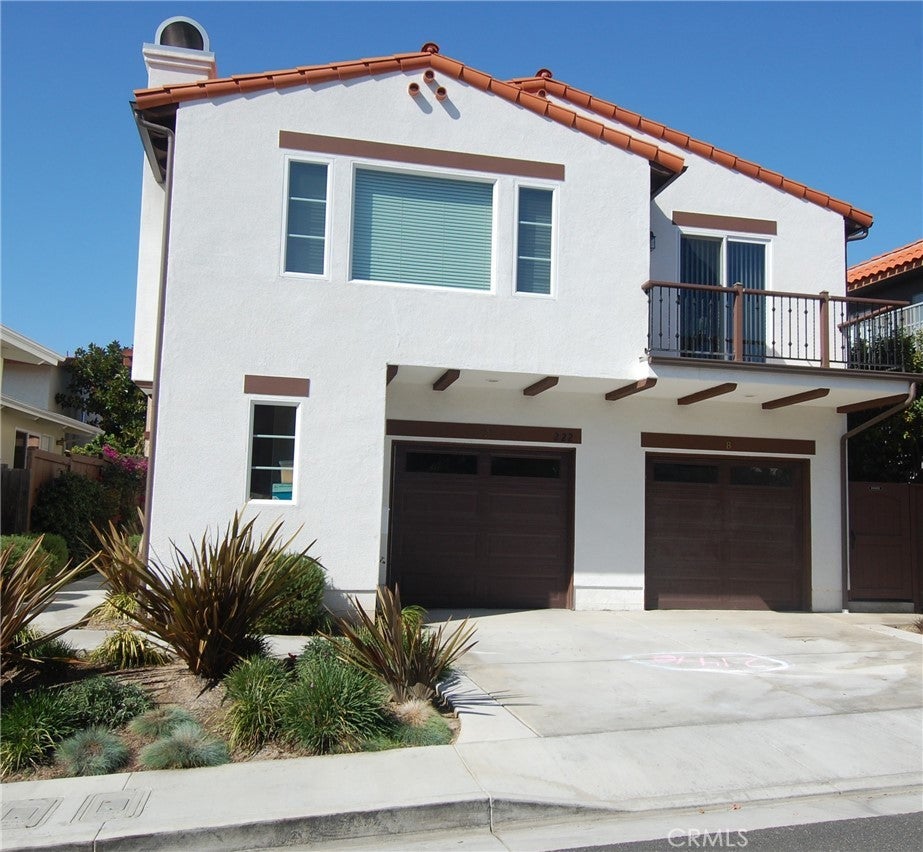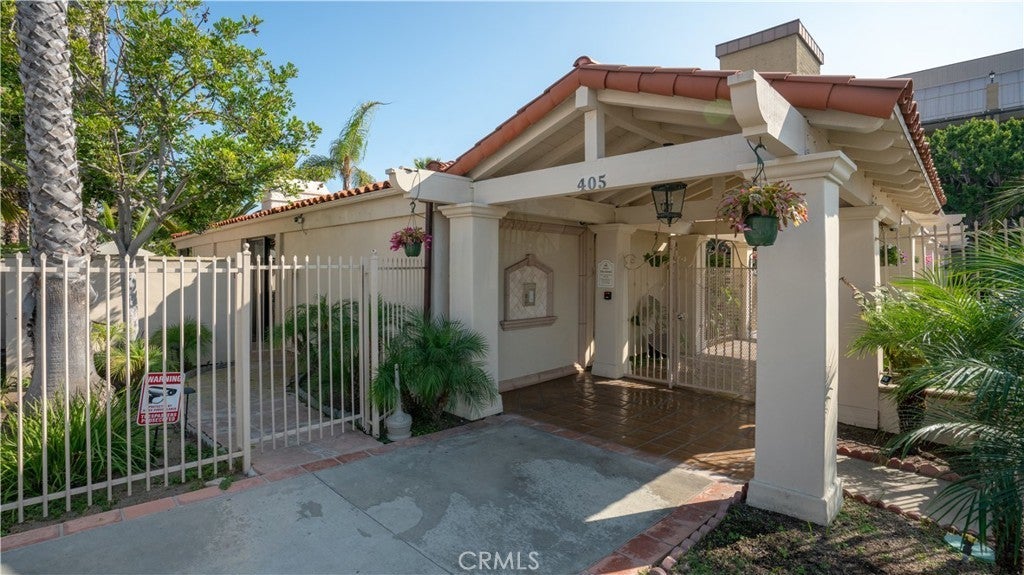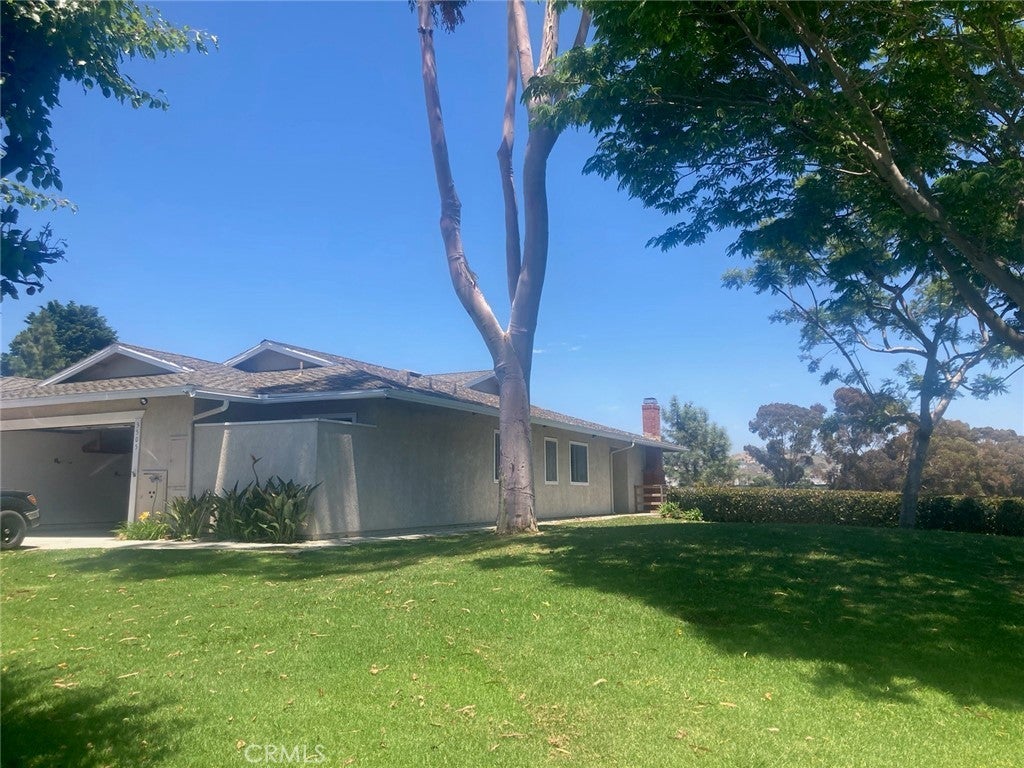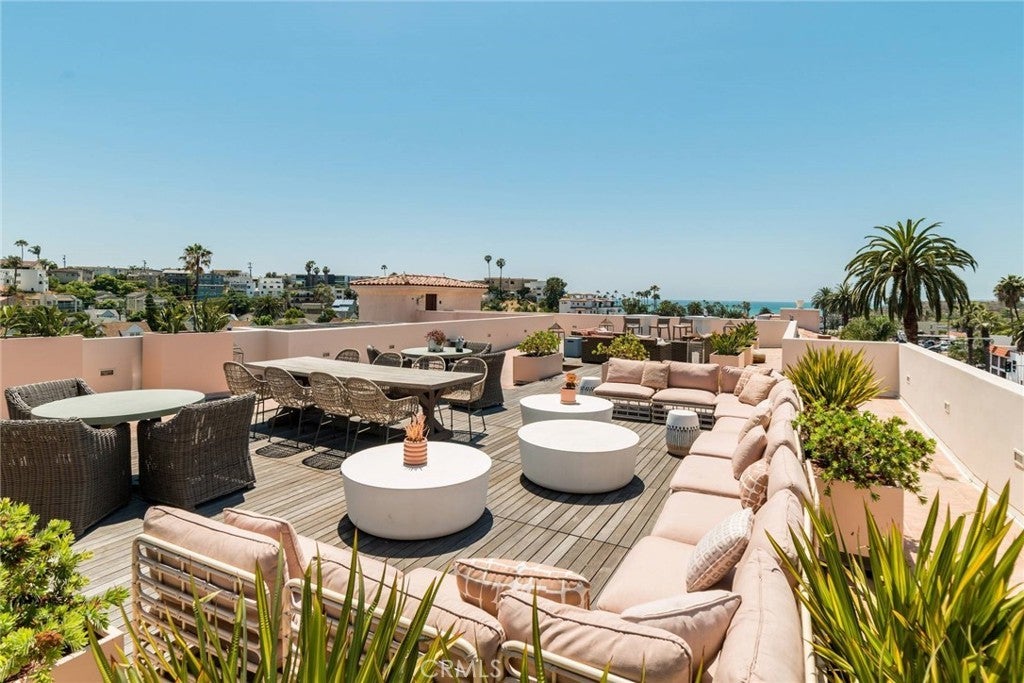$3,850 - 1520 N. El Camino Real #11, San Clemente
- 2Beds
- 3Baths
- 1,315SQ. Feet
- 0Acres
Welcome to the opportunity to call this amazing condo in the recently upgraded Terramour building home! This turnkey, open concept home with single level living offers 2 bedrooms, two and a half baths and a private balcony. The kitchen features stainless steel appliances, granite countertops and opens to the family room. The large master suite has a walk in closet, French doors to the private balcony, and a master bath retreat with soaker tub, walk in shower, dual vanities, and granite counters. The secondary bedroom features an oversize closet with attached full bathroom. Laundry is a breeze with washer and dryer located in their own closet. The luxurious rooftop deck with ocean views is the perfect place to unwind and entertain and is truly a must see for all. Enjoy safe and secure parking in the gated, subterranean parking lot with an elevator to take you home. Ample room for bikes, surfboards, etc is available in your private storage space. This home is ideally located in North Beach with walking distance to the beach, restaurants, and all the great things San Clemente has to offer!
Essential Information
- MLS® #:OC23220879
- Price:$3,850
- Bedrooms:2
- Bathrooms:3.00
- Full Baths:2
- Square Footage:1,315
- Acres:0.00
- Year Built:2010
- Type:Residential Lease
- Sub-Type:Condominium
- Status:Closed
- Listing Agent:Drew Weddle
- Listing Office:Re/Max Real Estate Group
Community Information
- Address:1520 N. El Camino Real #11
- Area:SN - San Clemente North
- Subdivision:Terramour
- City:San Clemente
- County:Orange
- Zip Code:92672
Amenities
- Amenities:Barbecue
- Utilities:Association Dues, Cable Connected, Electricity Connected, Natural Gas Connected, Sewer Connected, Water Connected
- Parking Spaces:2
- Parking:Assigned, Covered, Community Structure, Gated, On Site, Storage, Underground
- # of Garages:2
- Garages:Assigned, Covered, Community Structure, Gated, On Site, Storage, Underground
- View:City Lights, Hills
- Pool:None
Interior
- Interior:Tile
- Interior Features:Elevator, Primary Suite, Walk-In Pantry, Walk-In Closet(s), Built-in Features, Crown Molding, Granite Counters, Main Level Primary, Open Floorplan, Pantry, Storage, Unfurnished
- Appliances:Dishwasher, Disposal, Gas Range, Microwave, Refrigerator, Dryer, Washer, Built-In Range, Freezer, Gas Oven, Range Hood
- Heating:Central
- Cooling:Central Air
- Fireplace:Yes
- Fireplaces:Family Room
- # of Stories:1
- Stories:One
Exterior
- Lot Description:0-1 Unit/Acre
School Information
- District:Capistrano Unified
Additional Information
- Date Listed:December 5th, 2023
- Days on Market:50
Similar Type Properties to OC23220879, 1520 N. El Camino Real #11, San Clemente
Back to ResultsPanoramic Ocean And Pier Bowl Views! Newly Rem...
Very Nice Home In The Desirable Seascape Villag...
Fully Furnished Beach Retreat---remodeled 2 Bed...
Similar Neighborhoods to "Terramour" in San Clemente, California
Back to ResultsCust
- City:
- San Clemente
- Price Range:
- $3,095 - $3,650
- Current Listings:
- 4
- HOA Dues:
- $0
- Average Price per Square Foot:
- $3
Villa Granada (vg)
- City:
- San Clemente
- Price Range:
- $3,200 - $5,000
- Current Listings:
- 4
- HOA Dues:
- $0
- Average Price per Square Foot:
- $3
Seascape Village (ss)
- City:
- San Clemente
- Price Range:
- $3,700 - $5,495
- Current Listings:
- 5
- HOA Dues:
- $0
- Average Price per Square Foot:
- $3
Based on information from California Regional Multiple Listing Service, Inc. as of May 20th, 2024 at 10:26am CDT. This information is for your personal, non-commercial use and may not be used for any purpose other than to identify prospective properties you may be interested in purchasing. Display of MLS data is usually deemed reliable but is NOT guaranteed accurate by the MLS. Buyers are responsible for verifying the accuracy of all information and should investigate the data themselves or retain appropriate professionals. Information from sources other than the Listing Agent may have been included in the MLS data. Unless otherwise specified in writing, Broker/Agent has not and will not verify any information obtained from other sources. The Broker/Agent providing the information contained herein may or may not have been the Listing and/or Selling Agent.
