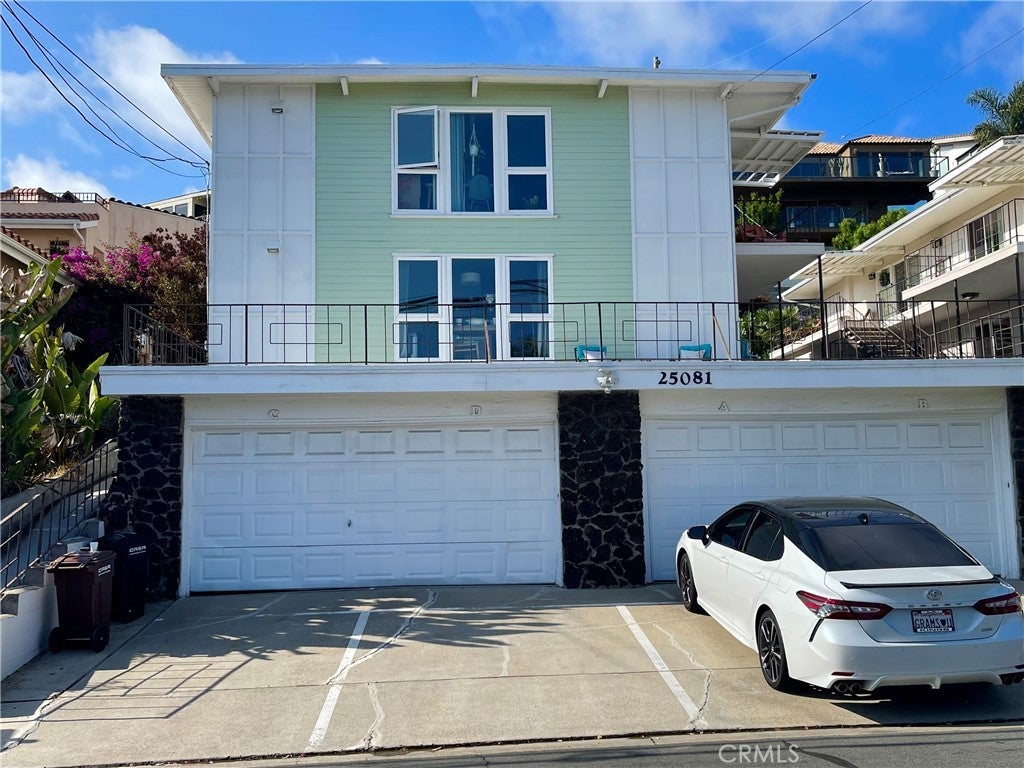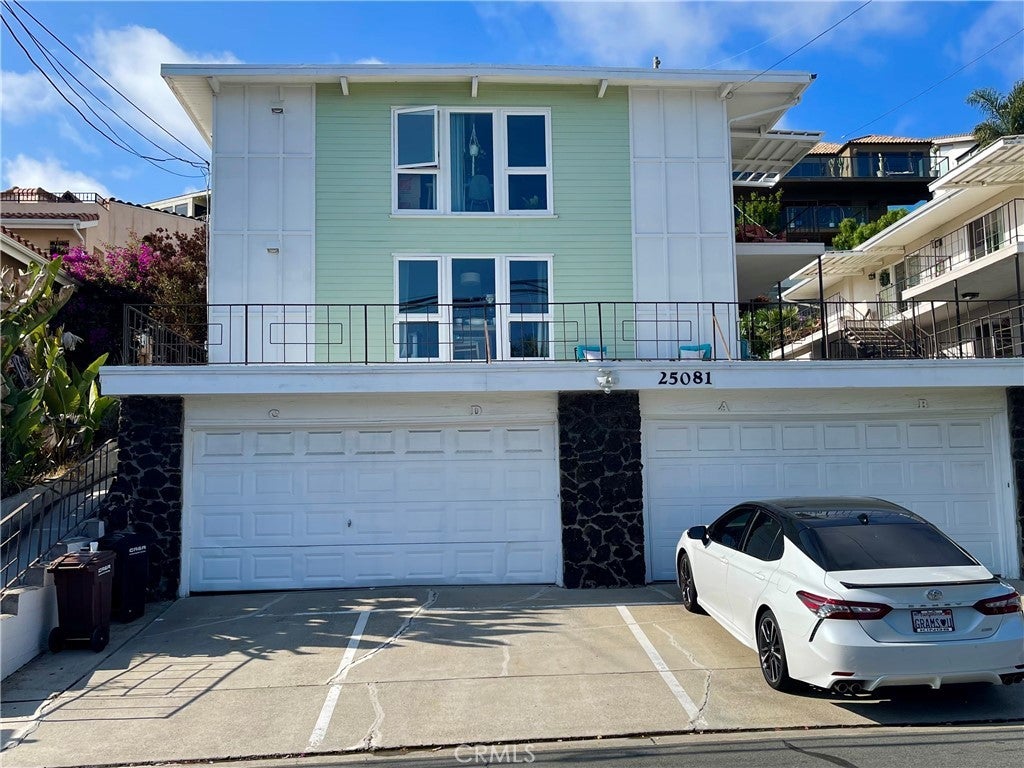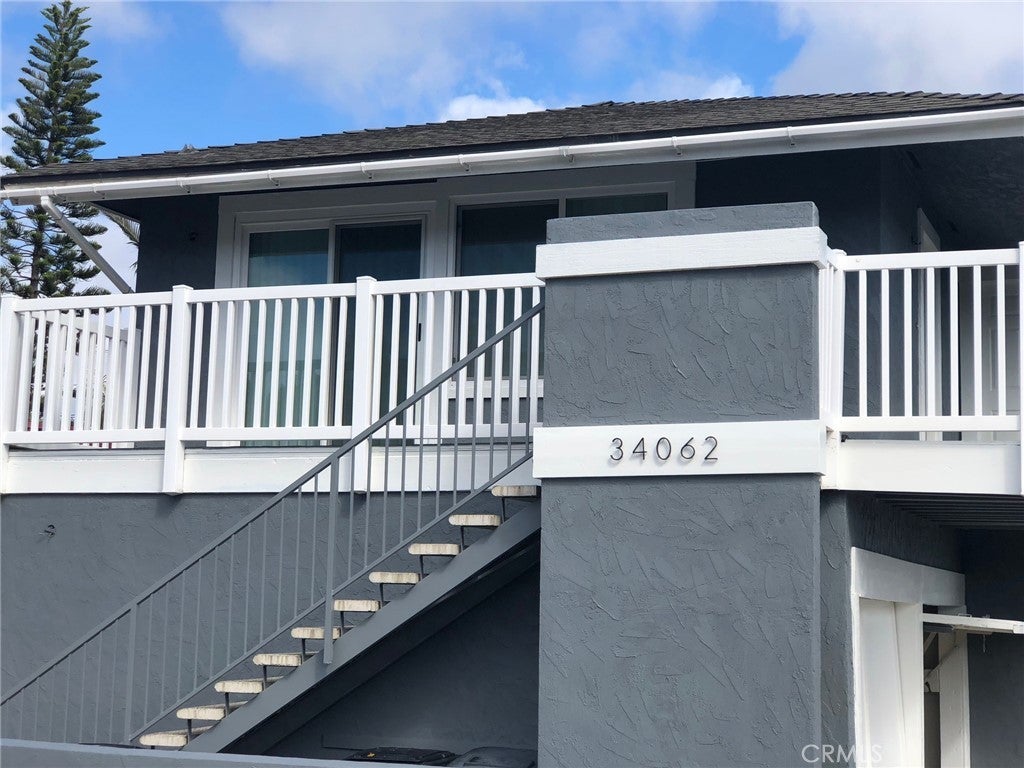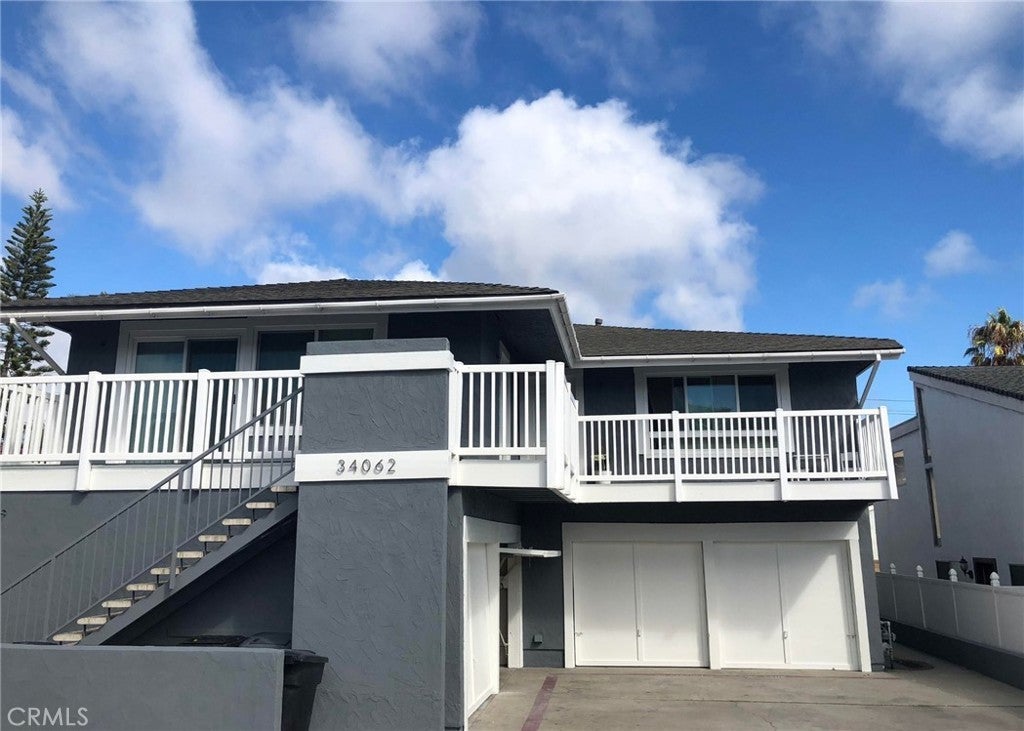$3,000 - 24502 Selva Road # B2, Dana Point
- 1Beds
- 1Baths
- 900SQ. Feet
- 0.18Acres
"You can have your cake and eat it too"! This beach close upper unit condo has been recently remodeled and renovated ! Spacious Living and Dining rooms with vaulted wood beam ceilings and an open floor plan are most welcoming! Panoramic sit down ocean views and a romantic brick fireplace are the topping on the cake. Kitchen with lots of cabinets and counter space make it ideal for the Foodie at heart! Wake up in your spacious main bedroom to Ocean Views, wall to wall closet with mirrored doors and organizers and a ceiling fan for the occasional warmer days, but mostly, open windows and the gentle Westerly breeze keeps this home cool and fresh! Neutral color scheme make a light and bright and easy to decorate. Shared access to laundry with one other tenant. The one car garage is extra long for your car as well as some storage! Within walking distance to all that Dana Point has to offer! The Harbor is a mile away, restaurants and shops even closer, Walk to the Saturday Farmer's Market and enjoy Beach close living! Rent includes utilities (gas, electric, water, and trash), all you need to pay is your rent and cable.
Essential Information
- MLS® #:OC24006933
- Price:$3,000
- Bedrooms:1
- Bathrooms:1.00
- Full Baths:1
- Square Footage:900
- Acres:0.18
- Year Built:1982
- Type:Residential Lease
- Sub-Type:Quadruplex
- Style:Cape Cod
- Status:Closed
- Listing Agent:Soosan Robinett
- Listing Office:First Team Real Estate
Community Information
- Address:24502 Selva Road # B2
- Area:LT - Lantern Village
- Subdivision:Lantern Village Central (LDC)
- City:Dana Point
- County:Orange
- Zip Code:92629
Amenities
- Utilities:Electricity, Gardener, Gas, Sewer, Trash Collection, Water, Electricity Connected, Natural Gas Connected, Sewer Connected, Water Connected
- Parking Spaces:1
- Parking:Direct Access, Door-Single, Garage, Garage Faces Rear
- # of Garages:1
- Garages:Direct Access, Door-Single, Garage, Garage Faces Rear
- View:City Lights, Ocean
- Pool:None
Interior
- Interior Features:All Bedrooms Up, Balcony, Beamed Ceilings, Bedroom on Main Level, Built-in Features, Ceiling Fan(s), Entrance Foyer, Main Level Primary, Open Floorplan, Quartz Counters, Recessed Lighting, Storage
- Appliances:Disposal, Electric Range, Free-Standing Range, Freezer, Gas Oven, Gas Range, Microwave, Range Hood, Refrigerator
- Heating:Fireplace(s), Space Heater
- Cooling:None
- Fireplace:Yes
- Fireplaces:Gas, Living Room
- # of Stories:1
- Stories:One
Exterior
- Exterior Features:Rain Gutters
- Lot Description:Corner Lot, Near Park, Near Public Transit
- Windows:Custom Covering(s), Screens
- Roof:Shingle
School Information
- District:Capistrano Unified
Additional Information
- Date Listed:January 11th, 2024
- Days on Market:3
Similar Type Properties to OC24006933, 24502 Selva Road # B2, Dana Point
Back to ResultsLarge Open Bright Upper 2 Bedroom 1 Bath Apartm...
Located In The Heart Of The Historic Lantern Di...
Welcome To Your Coastal Retreat In Dana Point's...
Similar Neighborhoods to "Lantern Village Central (LDC)" in Dana Point, California
Back to ResultsLantern Village Central (ldc)
- City:
- Dana Point
- Price Range:
- $1,900 - $10,500
- Current Listings:
- 48
- HOA Dues:
- $0
- Average Price per Square Foot:
- $4
Based on information from California Regional Multiple Listing Service, Inc. as of May 21st, 2024 at 3:30pm CDT. This information is for your personal, non-commercial use and may not be used for any purpose other than to identify prospective properties you may be interested in purchasing. Display of MLS data is usually deemed reliable but is NOT guaranteed accurate by the MLS. Buyers are responsible for verifying the accuracy of all information and should investigate the data themselves or retain appropriate professionals. Information from sources other than the Listing Agent may have been included in the MLS data. Unless otherwise specified in writing, Broker/Agent has not and will not verify any information obtained from other sources. The Broker/Agent providing the information contained herein may or may not have been the Listing and/or Selling Agent.






