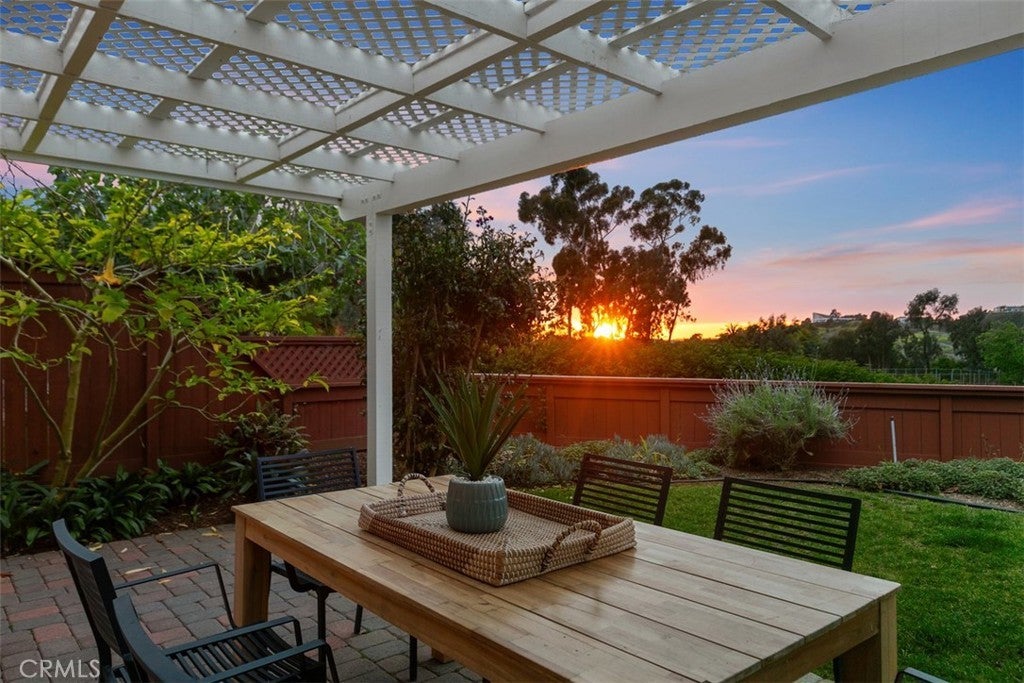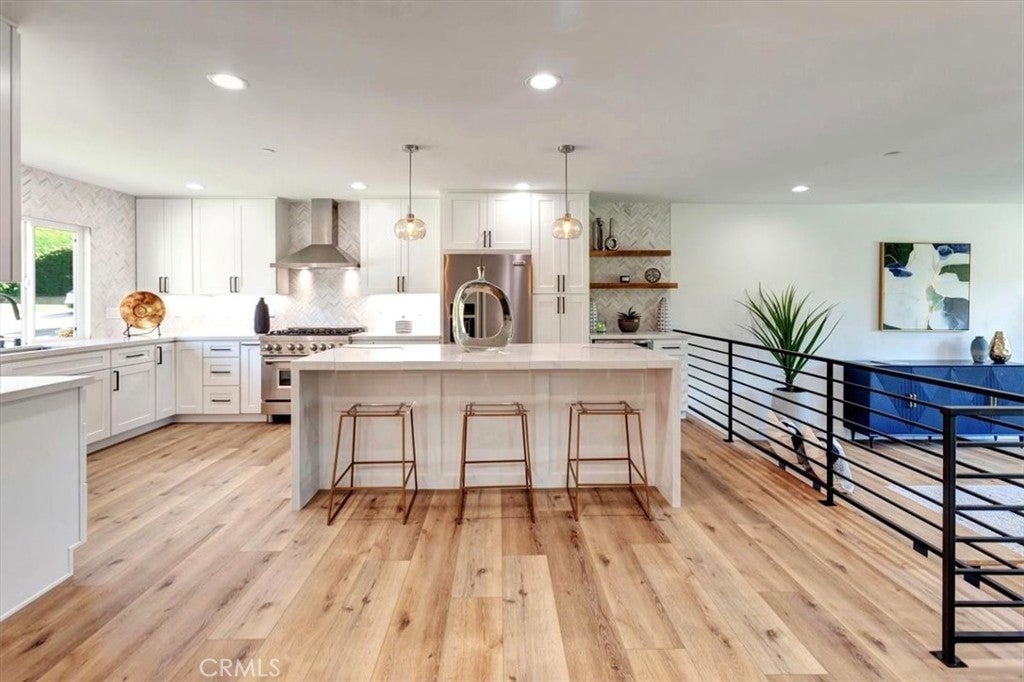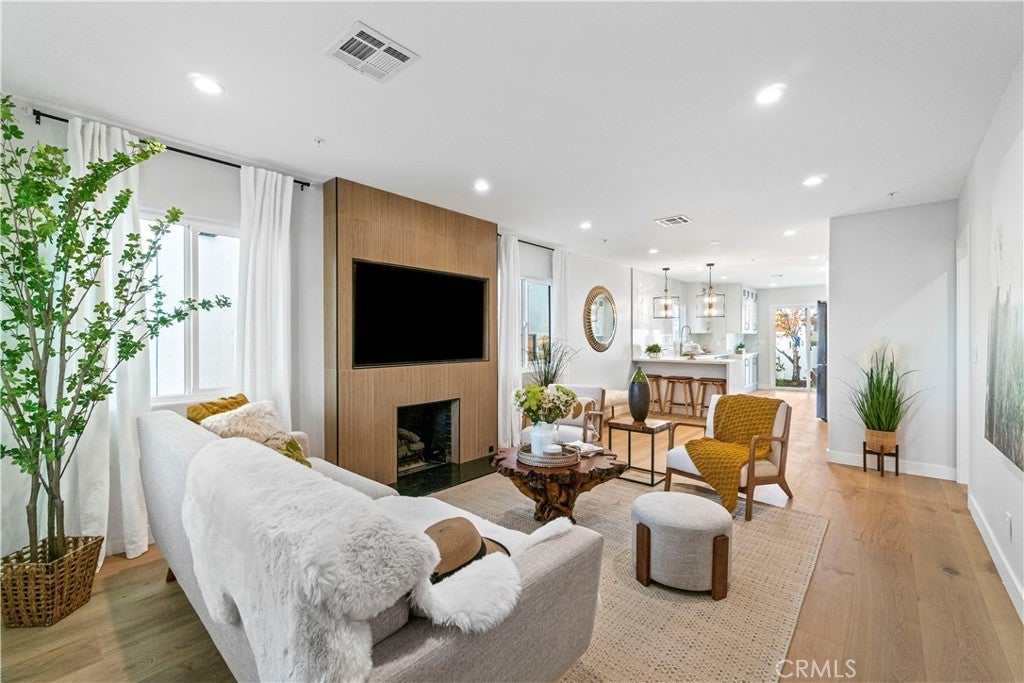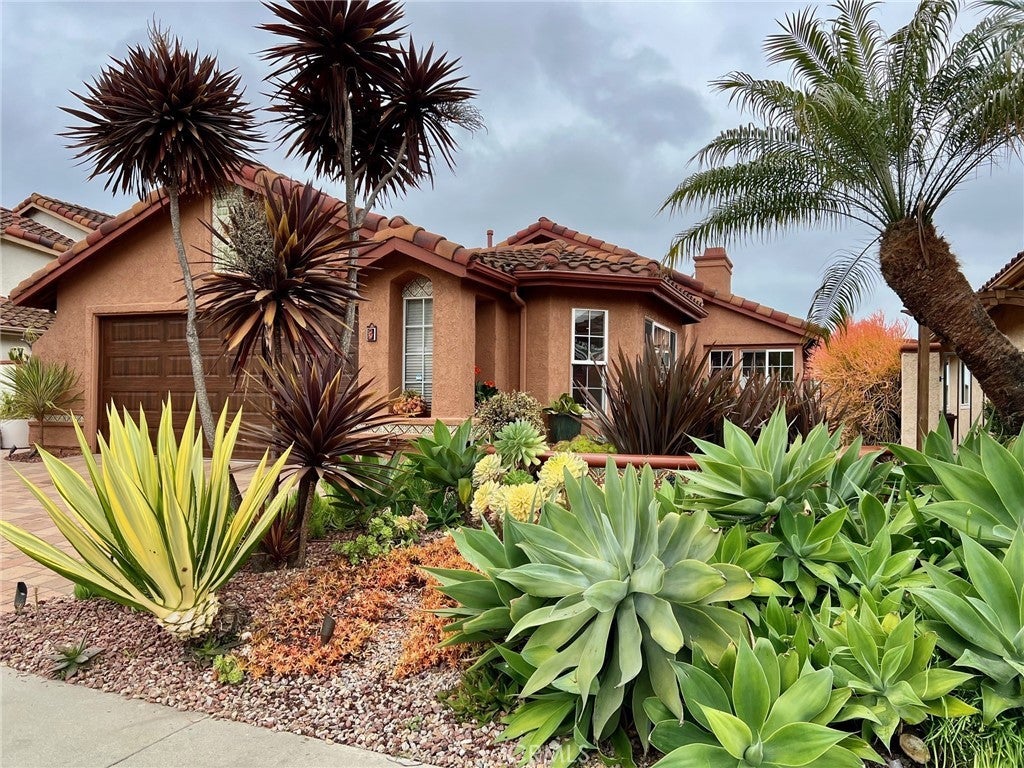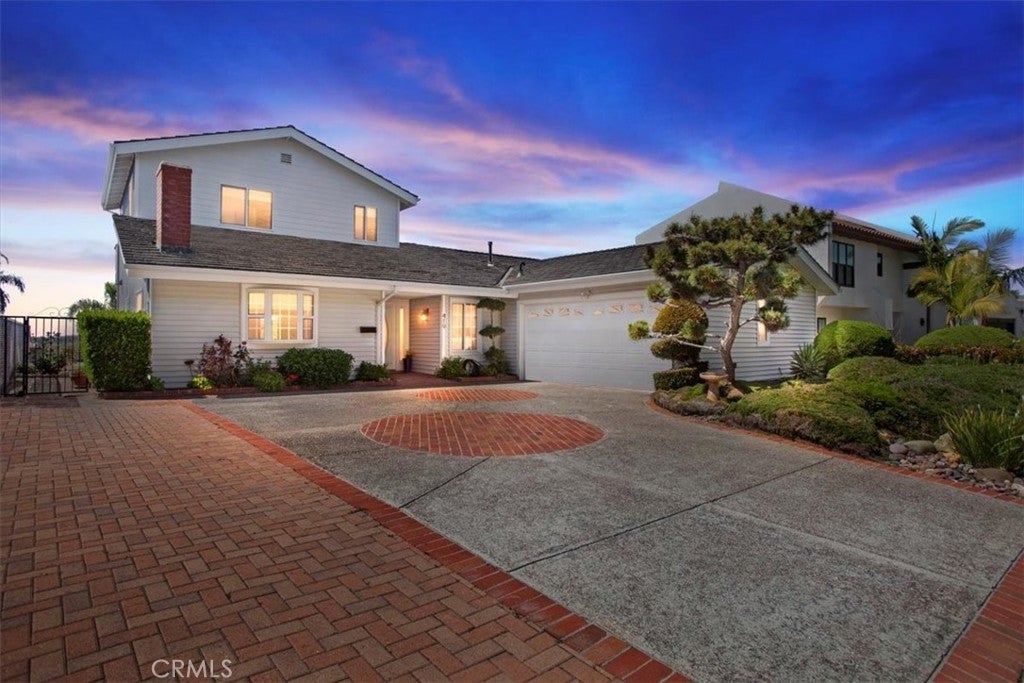$1,695,000 - 243 Calle Empalme, San Clemente
- 3Beds
- 2Baths
- 1,969SQ. Feet
- 0.18Acres
Imagine unwinding in a serene, single-level 3-bedroom home, basking in the breathtaking hillside and sunset views. This home, a tranquil haven, boasts an open-concept design enhancing the natural flow of space and light. The expansive living area, with wide windows, invites the outside in, offering an ever-changing backdrop of vibrant skies and rolling hills. The primary suite is complimented by open beamed ceilings, a wall of windows that invites natural light, an expansive walk in closet and ensuite bathroom with seamless shower entry. Additional bedrooms offer a cozy retreat, with sliders that open to a central outdoor atrium. Need an option for a 4th bedroom or at home office space? This home is completed by an enclosed loft with closet and offers many options for use. The kitchen is accented by a picture window that frames views of lush hillsides, tall trees, and a large wrap around manicured yard with mature fruit trees offering an impressive vantage point for the evening's sunset display. Nestled in the peaceful beach close Broadmoor neighborhood, this residence is the epitome of comfort and natural beauty, offering a perfect blend of privacy and panoramic views.
Essential Information
- MLS® #:OC24057634
- Price:$1,695,000
- Bedrooms:3
- Bathrooms:2.00
- Full Baths:2
- Square Footage:1,969
- Acres:0.18
- Year Built:1976
- Type:Residential
- Sub-Type:Single Family Residence
- Status:Active Under Contract
- Listing Agent:Brandi Cumin
- Listing Office:Luxre Realty, Inc.
Community Information
- Address:243 Calle Empalme
- Area:SC - San Clemente Central
- Subdivision:Broadmoor (BM)
- City:San Clemente
- County:Orange
- Zip Code:92672
Amenities
- Amenities:Other
- Parking Spaces:2
- Parking:Direct Access, Garage Faces Front, Garage, On Street
- # of Garages:2
- Garages:Direct Access, Garage Faces Front, Garage, On Street
- View:Hills
- Pool:None
Interior
- Interior:Carpet, See Remarks, Stone, Wood
- Interior Features:Beamed Ceilings, Ceiling Fan(s), Granite Counters, Open Floorplan, Pantry, Recessed Lighting, Storage, All Bedrooms Down, Bedroom on Main Level, Loft, Main Level Primary, Walk-In Pantry, Walk-In Closet(s), Track Lighting
- Appliances:Built-In Range, Dishwasher, Gas Cooktop, Gas Water Heater, Microwave
- Heating:Central
- Cooling:None
- Fireplace:Yes
- Fireplaces:Family Room
- # of Stories:1
- Stories:One
Exterior
- Lot Description:Back Yard, Front Yard, Lawn, Landscaped, Near Park, Paved, Yard
School Information
- District:Capistrano Unified
- Middle:Shorecliff
- High:San Clemente
Additional Information
- Date Listed:April 9th, 2024
- Days on Market:11
- HOA Fees:173
- HOA Fees Freq.:Monthly
Similar Type Properties to OC24057634, 243 Calle Empalme, San Clemente
Back to ResultsPerfect Summer Getaway Home That Has It All!! W...
Spanish Style Home In The Montego Community Of ...
Welcome To Your 5 Bedroom Dream Home Nestled In...
Similar Neighborhoods to "Broadmoor (BM)" in San Clemente, California
Back to ResultsBroadmoor (bm)
- City:
- San Clemente
- Price Range:
- $1,695,000 - $1,861,900
- Current Listings:
- 2
- HOA Dues:
- $346
- Average Price per Square Foot:
- $847
San Clemente Central
- City:
- San Clemente
- Price Range:
- $1,749,000 - $1,749,000
- Current Listings:
- 1
- HOA Dues:
- $0
- Average Price per Square Foot:
- $1,145
- City:
- San Clemente
- Price Range:
- $999,000 - $4,750,000
- Current Listings:
- 17
- HOA Dues:
- $106
- Average Price per Square Foot:
- $922
Based on information from California Regional Multiple Listing Service, Inc. as of May 6th, 2024 at 12:24pm CDT. This information is for your personal, non-commercial use and may not be used for any purpose other than to identify prospective properties you may be interested in purchasing. Display of MLS data is usually deemed reliable but is NOT guaranteed accurate by the MLS. Buyers are responsible for verifying the accuracy of all information and should investigate the data themselves or retain appropriate professionals. Information from sources other than the Listing Agent may have been included in the MLS data. Unless otherwise specified in writing, Broker/Agent has not and will not verify any information obtained from other sources. The Broker/Agent providing the information contained herein may or may not have been the Listing and/or Selling Agent.
