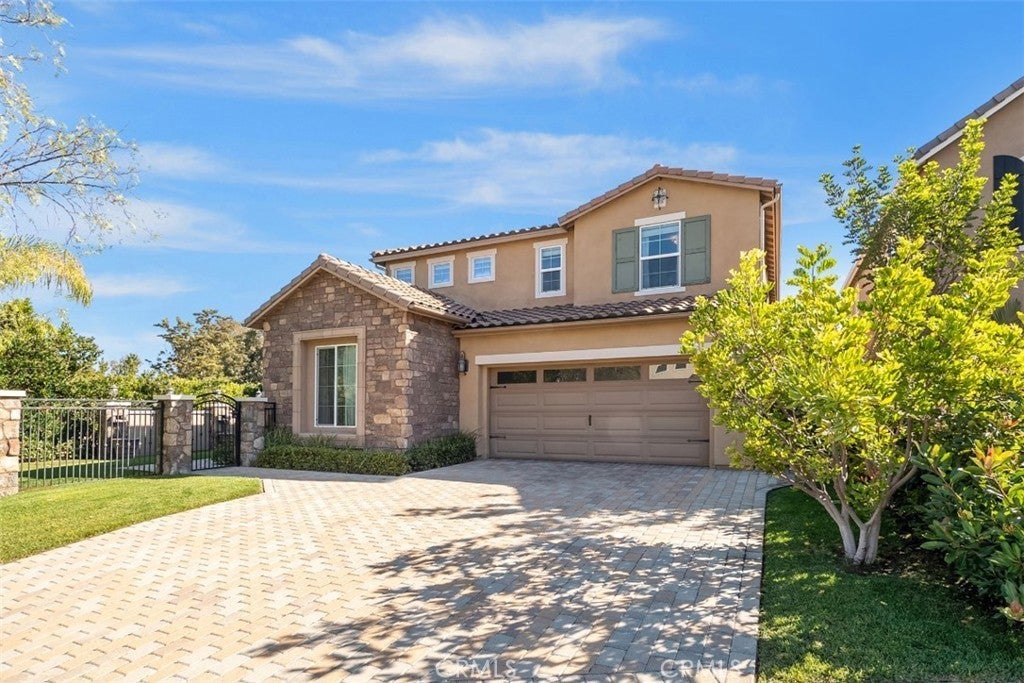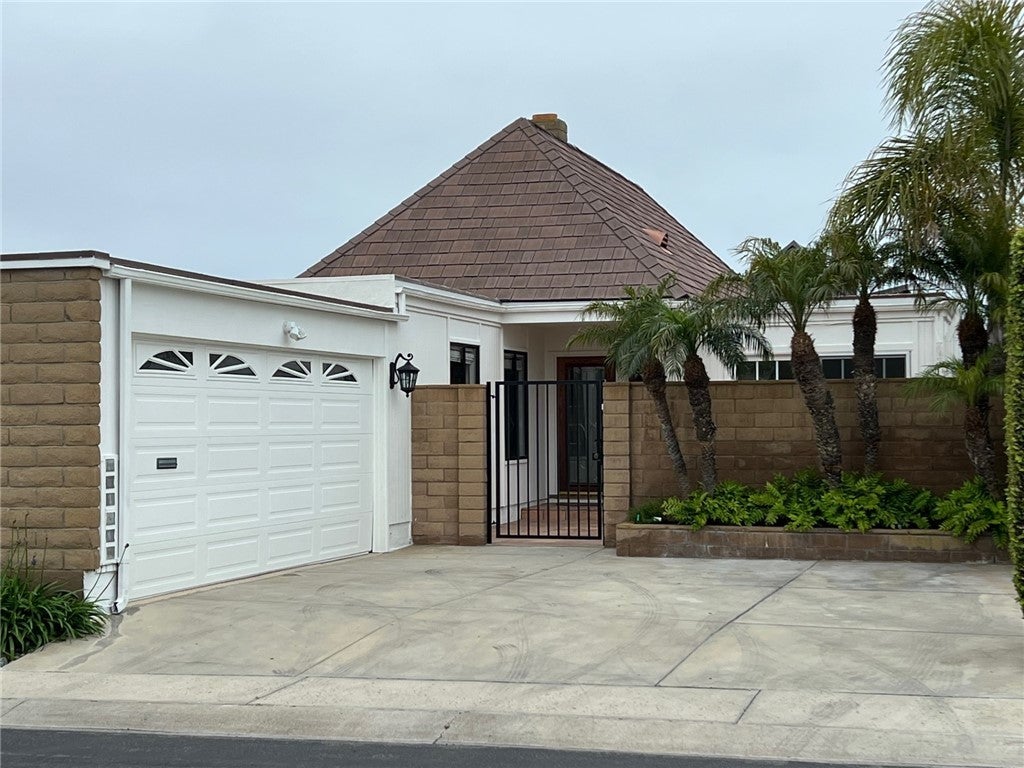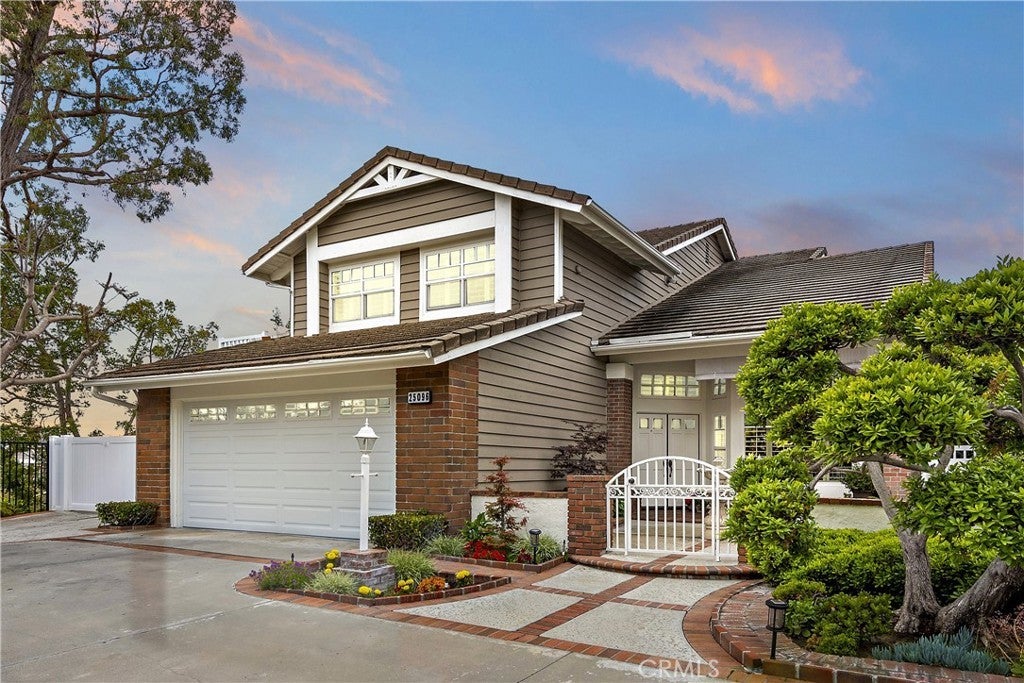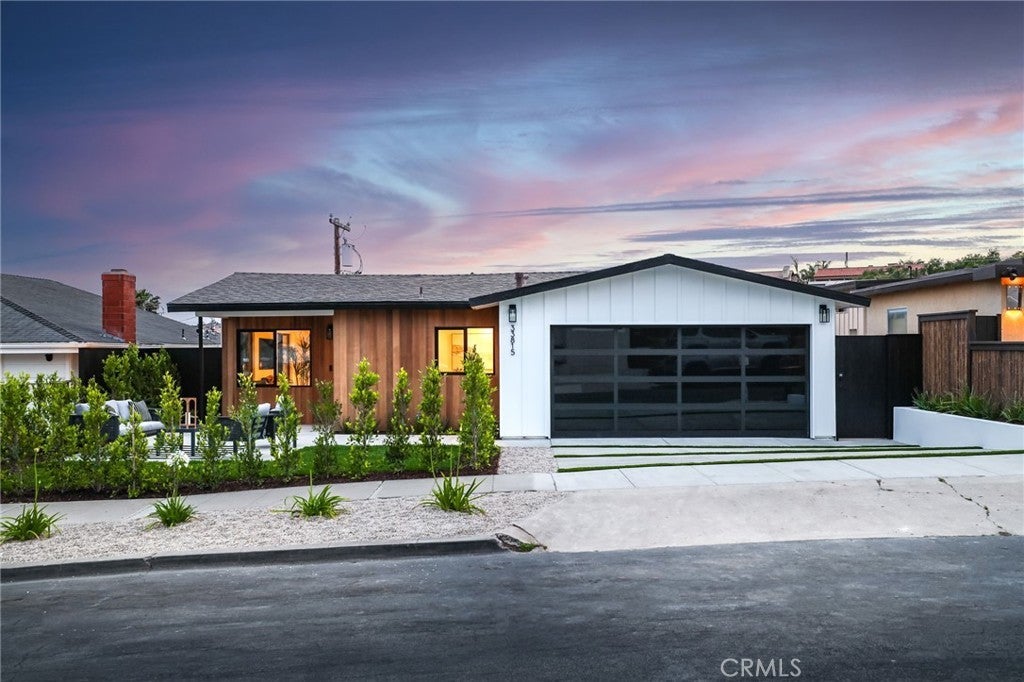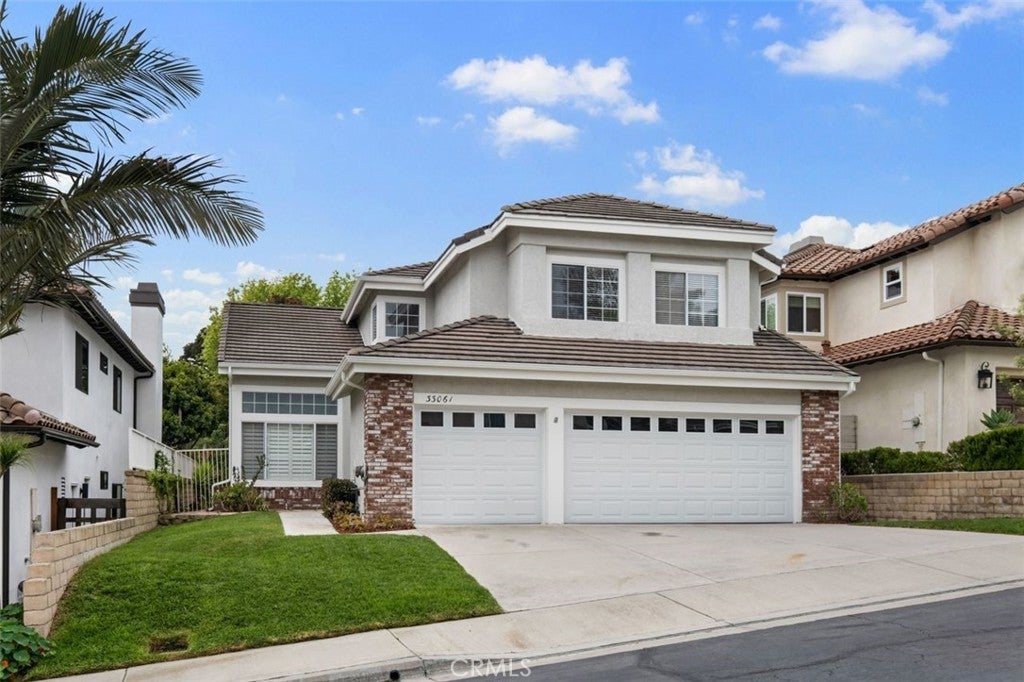$2,060,000 - 32761 Ocean Vista Court, Dana Point
- 5Beds
- 5Baths
- 3,630SQ. Feet
- 0.29Acres
Gorgeous move-in ready home with spectacular panoramic views and backyard resort-style oasis including a custom saltwater pool, spa, and built-in BBQ. This former model home offers a gourmet kitchen with an expansive open floor plan joining the living room. The kitchen features granite counters, a butler’s pantry, and stainless steel appliances. An additional downstairs dining room is perfect for entertaining friends and family. Also, it features a much-desired DOWNSTAIRS BEDROOM WITH FULL BATH. The upstairs includes a loft perfect for an office, playroom, or gym and a convenient laundry room. Also, there are four bedrooms and 3 full bathrooms upstairs. The expansive main bedroom has amazing views and an oversized balcony perfect for watching the sunset. The separate his/ her closets are spacious and connected to the luxurious bathroom with a Jacuzzi tub. Other features include a 3 car garage, two AC units, a widened driveway, fruit trees, fountains, luscious landscaping, and a gated front entry. Nearby schools include Dana Hills High School, JSerra, St. Margaret’s, and St. Anne. Close to Dana Point Harbor and Ocean Ranch Village, with retail stores, movie theatres, and restaurants. Located in the unique neighborhood called "The Cove" and features 6 homes BUILT IN 2012. No MELLO ROOS and LOW HOA.
Essential Information
- MLS® #:OC24062223
- Price:$2,060,000
- Bedrooms:5
- Bathrooms:5.00
- Full Baths:4
- Half Baths:1
- Square Footage:3,630
- Acres:0.29
- Year Built:2012
- Type:Residential
- Sub-Type:Single Family Residence
- Status:Closed
- Listing Agent:Gina Avila
- Listing Office:Keller Williams OC Coastal Realty
Community Information
- Address:32761 Ocean Vista Court
- Area:DO - Del Obispo
- Subdivision:The Cove
- City:Dana Point
- County:Orange
- Zip Code:92629
Amenities
- Amenities:Other
- Utilities:Water Available, Electricity Available, Natural Gas Available
- Parking Spaces:3
- # of Garages:3
- View:City Lights, Mountain(s), Peek-A-Boo
- Has Pool:Yes
- Pool:Heated, In Ground, Private, Salt Water
Interior
- Interior:Wood
- Interior Features:Granite Counters, Open Floorplan, Pantry, Recessed Lighting, Bedroom on Main Level, Walk-In Closet(s), Balcony, Tandem, Unfurnished
- Appliances:Dishwasher, Gas Cooktop, Gas Oven, Gas Range, Microwave, Refrigerator, Water Heater, Barbecue
- Heating:Central
- Cooling:Central Air
- Fireplace:Yes
- Fireplaces:Gas, Living Room
- # of Stories:2
- Stories:Two
Exterior
- Lot Description:Cul-De-Sac, Front Yard, Landscaped, Sprinkler System
School Information
- District:Capistrano Unified
Additional Information
- Date Listed:March 28th, 2024
- Days on Market:1
- HOA Fees:260
- HOA Fees Freq.:Monthly
Similar Type Properties to OC24062223, 32761 Ocean Vista Court, Dana Point
Back to ResultsWelcome To Your Dream Home In The Prestigious H...
Feels Like New! This Luxury Home In The Desirab...
Tucked Away In The Exclusive Gated Community Of...
Similar Neighborhoods to "The Cove" in Dana Point, California
Back to ResultsGardens (inland Of Pch) (nsi)
- City:
- Dana Point
- Price Range:
- $1,500,000 - $3,200,000
- Current Listings:
- 8
- HOA Dues:
- $350
- Average Price per Square Foot:
- $1,510
Harbor Heights (hh)
- City:
- Dana Point
- Price Range:
- $1,699,000 - $1,850,000
- Current Listings:
- 3
- HOA Dues:
- $183
- Average Price per Square Foot:
- $777
Lantern Village Central (ldc)
- City:
- Dana Point
- Price Range:
- $975,000 - $6,595,000
- Current Listings:
- 15
- HOA Dues:
- $111
- Average Price per Square Foot:
- $1,276
Based on information from California Regional Multiple Listing Service, Inc. as of May 3rd, 2024 at 2:20am CDT. This information is for your personal, non-commercial use and may not be used for any purpose other than to identify prospective properties you may be interested in purchasing. Display of MLS data is usually deemed reliable but is NOT guaranteed accurate by the MLS. Buyers are responsible for verifying the accuracy of all information and should investigate the data themselves or retain appropriate professionals. Information from sources other than the Listing Agent may have been included in the MLS data. Unless otherwise specified in writing, Broker/Agent has not and will not verify any information obtained from other sources. The Broker/Agent providing the information contained herein may or may not have been the Listing and/or Selling Agent.
