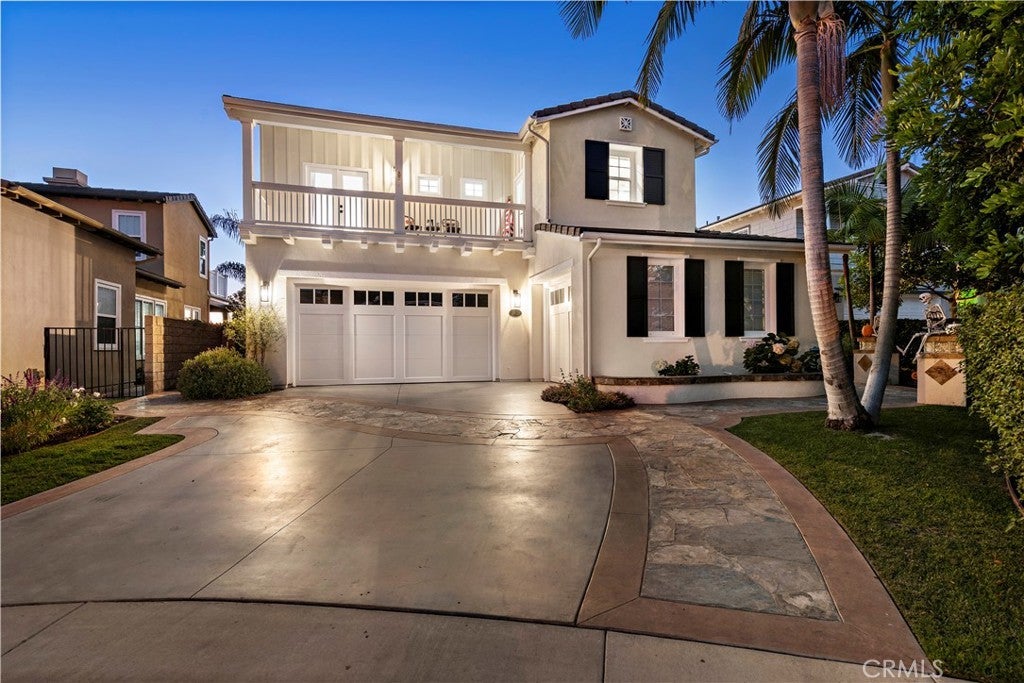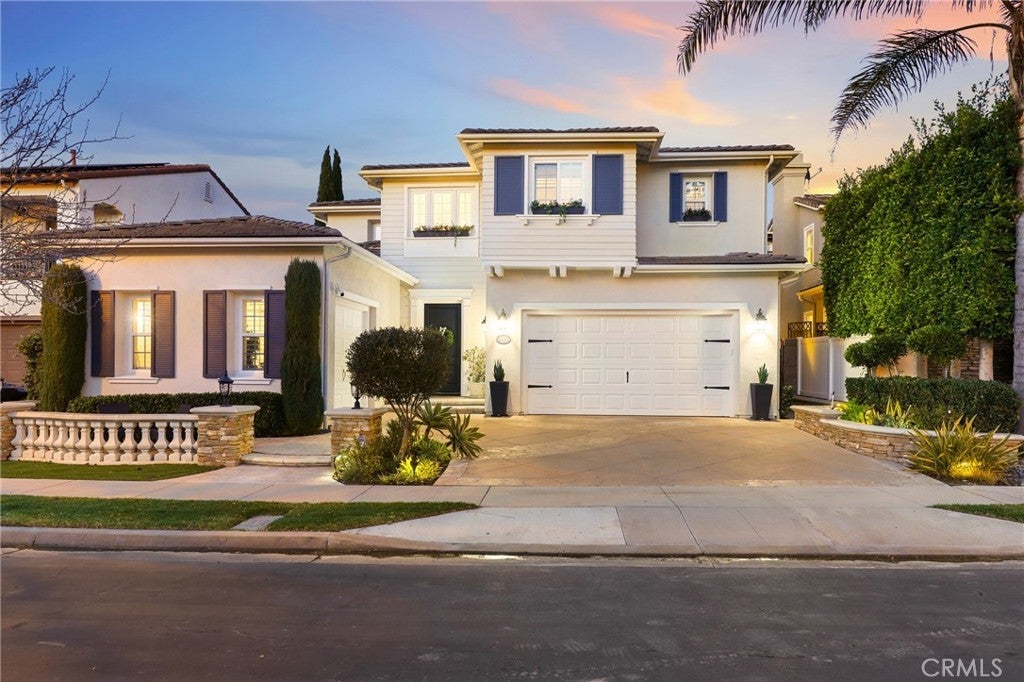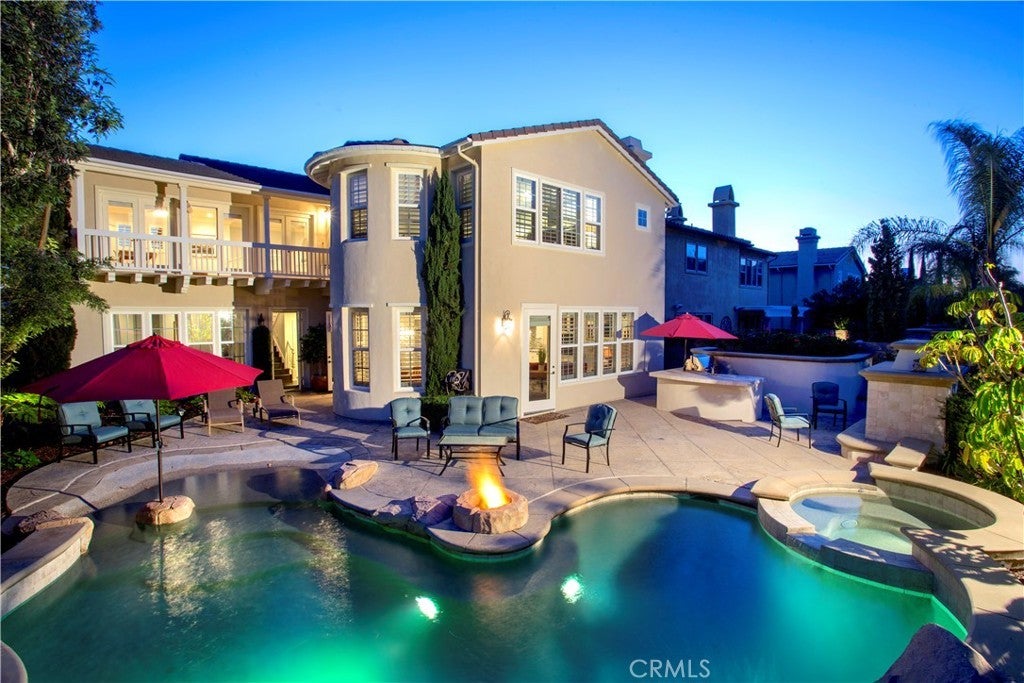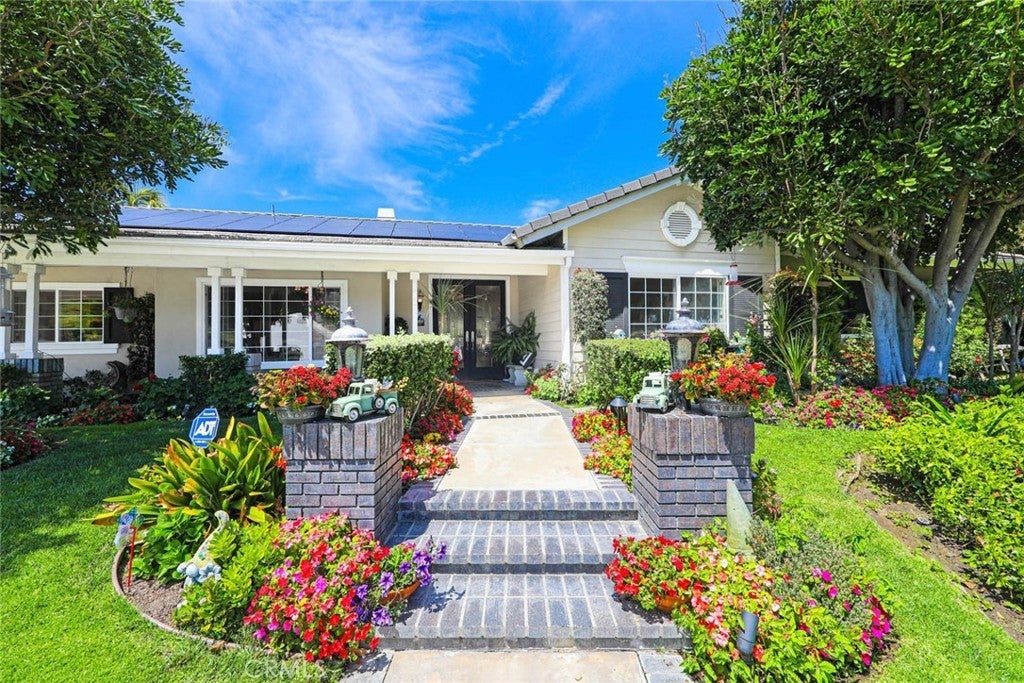$2,695,000 - 2402 Camino Oleada, San Clemente
- 5Beds
- 5Baths
- 3,898SQ. Feet
- 0.15Acres
This tastefully remodeled, five bedroom residence sits at the end of an ocean view cul de sac in the desirable, guard gated Reserve East community. The charming house was completely updated this year and is sure to impress all buyers. The open concept floorplan offers a seamless flow from the formal Living Room to large gourmet Kitchen opening to the Family room and Dining Area, downstairs bedroom/office, and four spacious bedrooms including the primary suite and a bonus room upstairs. Step inside onto stunning wood floors and admire the neutral finishes and beautiful upgrades to the home. The Kitchen is complete with a handsome butler’s pantry, island with bar seating, and top of the line appliances. The Family Room and Living Room open up to the sizable backyard patio with a cozy firepit and sitting area and expansive grass lawn. The second floor primary suite is positioned at the back of the home to feature ocean and sunset views as well as canyon views. The primary bathroom is updated with an oversized walk in shower and soaking tub. The bonus room at the stop of the stairs is perfect as a media room, playroom, or second family room. Find three secondary bedrooms and two full bathrooms upstairs as well. The driveway and 3 car garage allow for ample parking and storage. Enjoy all the Reserve community has to offer…swimming pool, spa and clubhouse, playground, hiking and biking trails, and of course, the 24 hour gates for each neighborhood. Only 5 minutes to the beach and downtown San Clemente and easy access to the freeway and Ave La Pata. Don’t miss this turn key residence!
Essential Information
- MLS® #:OC24063897
- Price:$2,695,000
- Bedrooms:5
- Bathrooms:5.00
- Full Baths:4
- Half Baths:1
- Square Footage:3,898
- Acres:0.15
- Year Built:2003
- Type:Residential
- Sub-Type:Single Family Residence
- Status:Active Under Contract
- Listing Agent:Gary Ward
- Listing Office:CENTURY 21 Affiliated
Community Information
- Address:2402 Camino Oleada
- Area:FR - Forster Ranch
- Subdivision:Reserve East (RESE)
- City:San Clemente
- County:Orange
- Zip Code:92673
Amenities
- Amenities:Playground, Pool, Spa/Hot Tub
- Parking Spaces:3
- # of Garages:3
- View:Ocean
- Has Pool:Yes
- Pool:Community, Association
Interior
- Interior Features:Primary Suite, Walk-In Closet(s)
- Cooling:Central Air
- Fireplace:Yes
- Fireplaces:Family Room
- # of Stories:2
- Stories:Two
Exterior
- Lot Description:0-1 Unit/Acre
School Information
- District:Capistrano Unified
Additional Information
- Date Listed:April 1st, 2024
- Days on Market:32
- HOA Fees:310
- HOA Fees Freq.:Monthly
Similar Type Properties to OC24063897, 2402 Camino Oleada, San Clemente
Back to ResultsDiscover Coastal Living At Its Finest In This P...
Rare Opportunity! This Large Single Story Home ...
Beautifully Appointed Executive Pool Home In Th...
Similar Neighborhoods to "Reserve East (RESE)" in San Clemente, California
Back to ResultsReserve East (rese)
- City:
- San Clemente
- Price Range:
- $2,350,000 - $2,695,000
- Current Listings:
- 3
- HOA Dues:
- $310
- Average Price per Square Foot:
- $662
Crest (cres)
- City:
- San Clemente
- Price Range:
- $2,699,000 - $2,699,000
- Current Listings:
- 1
- HOA Dues:
- $78
- Average Price per Square Foot:
- $821
Carillon (carl)
- City:
- San Clemente
- Price Range:
- $2,399,900 - $2,799,000
- Current Listings:
- 3
- HOA Dues:
- $260
- Average Price per Square Foot:
- $708
Based on information from California Regional Multiple Listing Service, Inc. as of May 3rd, 2024 at 12:00pm CDT. This information is for your personal, non-commercial use and may not be used for any purpose other than to identify prospective properties you may be interested in purchasing. Display of MLS data is usually deemed reliable but is NOT guaranteed accurate by the MLS. Buyers are responsible for verifying the accuracy of all information and should investigate the data themselves or retain appropriate professionals. Information from sources other than the Listing Agent may have been included in the MLS data. Unless otherwise specified in writing, Broker/Agent has not and will not verify any information obtained from other sources. The Broker/Agent providing the information contained herein may or may not have been the Listing and/or Selling Agent.





































