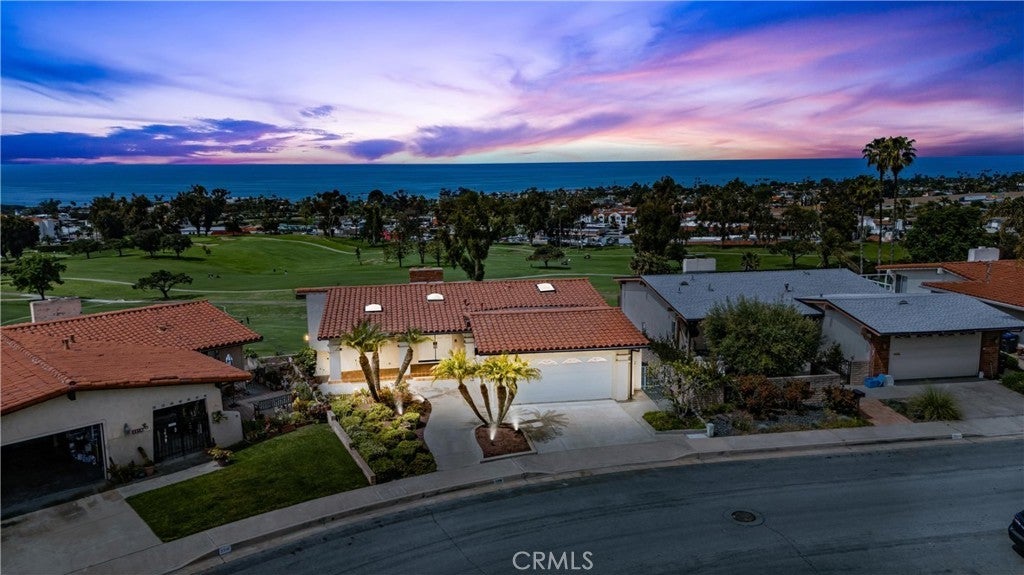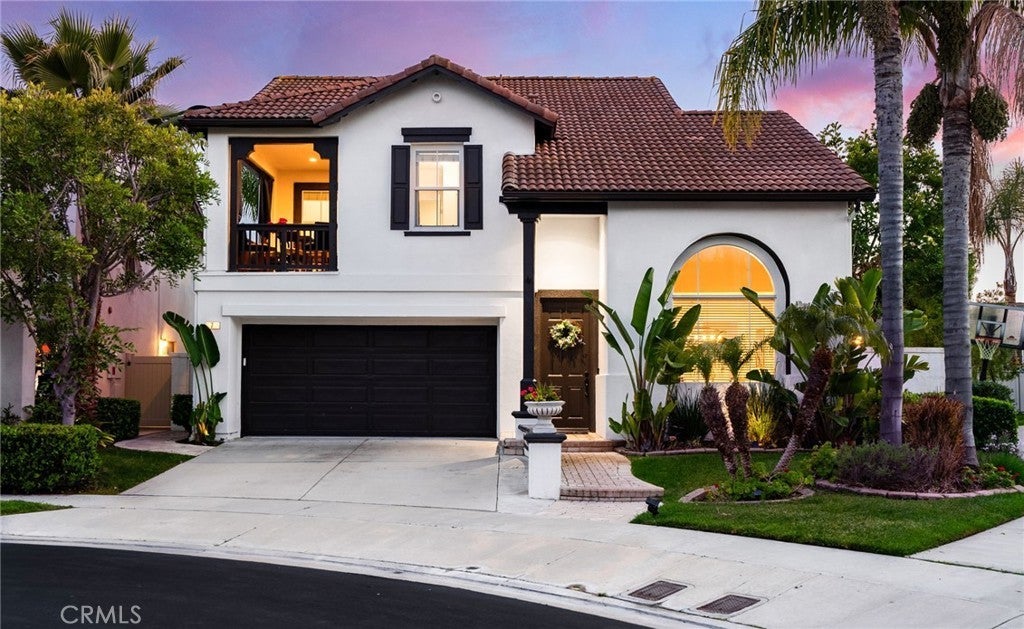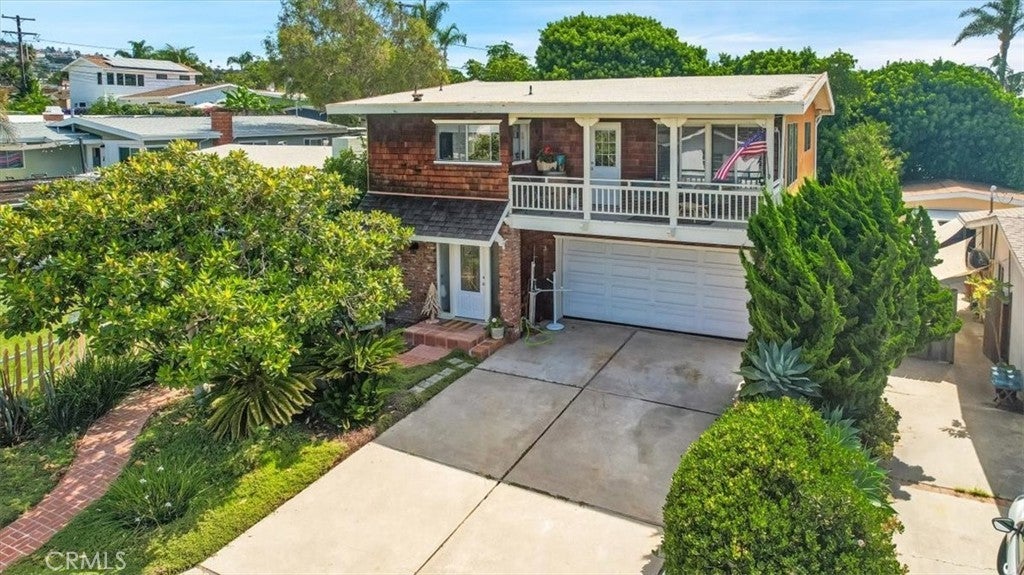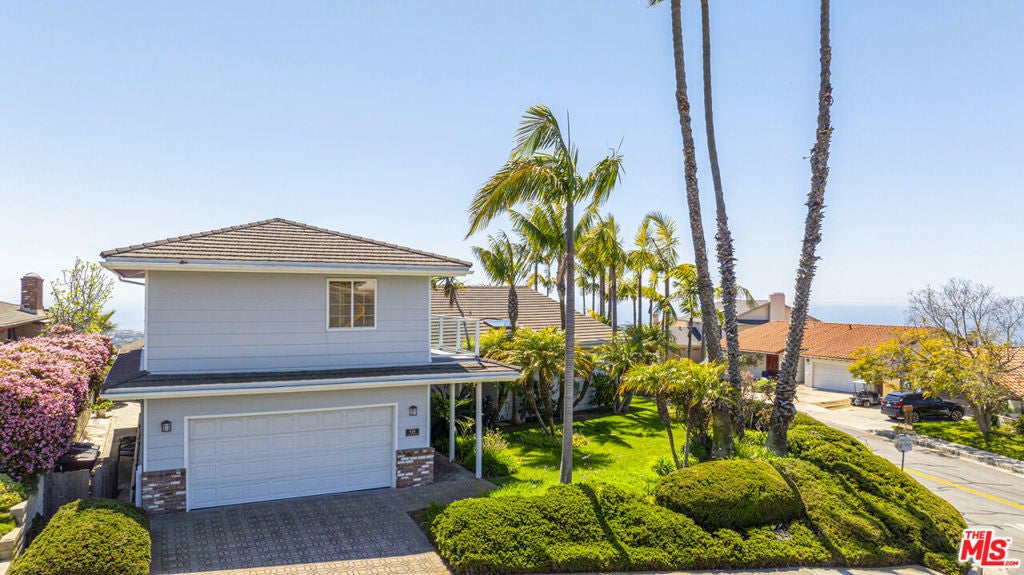$1,999,000 - 2316 Calle La Serna, San Clemente
- 3Beds
- 3Baths
- 2,644SQ. Feet
- 0.19Acres
Panoramic OCEAN/GOLF COURSE VIEWS. Located on quiet culdesac in Southeast San Clemente. Main Level Living with Primary Suite, Bathroom Suite, Kitchen, Living Room, Dining Area, Half Bath, Laundry Room, Fireplace, Viewing Balcony and 2 car garage that are Street Level. Downstairs is Full Bath, Living Area and Two Bedrooms with Wet Bar and second Fireplace. Located above the 17th Green of the San Clemente Municipal Golf Course. Main level primary suite has walk in cedar lined closets. Interior has been freshly painted throughout. This home is a MUST SEE for the Amazing Ocean, Sunset and Golf Course Views. Southeast San Clemente, No HOA, No Mello-Roos. Conveniently located near San Clemente Beaches, Golf course, Hiking, Biking, Dining, Shopping and Freeway.
Essential Information
- MLS® #:OC24077530
- Price:$1,999,000
- Bedrooms:3
- Bathrooms:3.00
- Full Baths:2
- Half Baths:1
- Square Footage:2,644
- Acres:0.19
- Year Built:1965
- Type:Residential
- Sub-Type:Single Family Residence
- Style:Spanish
- Status:Active Under Contract
- Listing Agent:Jim Alfaro
- Listing Office:Realty One Group West
Community Information
- Address:2316 Calle La Serna
- Area:SE - San Clemente Southeast
- Subdivision:OTHER
- City:San Clemente
- County:Orange
- Zip Code:92672
Amenities
- Utilities:Cable Available, Electricity Connected, Natural Gas Connected, Phone Available, Sewer Connected, Water Connected
- Parking Spaces:4
- Parking:Direct Access, Driveway, Garage Faces Front, Garage
- # of Garages:2
- Garages:Direct Access, Driveway, Garage Faces Front, Garage
- View:City Lights, Golf Course, Ocean, Catalina
- Pool:None
Interior
- Interior:Carpet, Tile
- Interior Features:Wet Bar, Balcony, Cathedral Ceiling(s), Recessed Lighting, Unfurnished, Main Level Primary, Primary Suite, Walk-In Closet(s), Tile Counters
- Appliances:Double Oven, Electric Range, Disposal, Gas Water Heater
- Heating:Central, Fireplace(s), Natural Gas
- Cooling:Central Air
- Fireplace:Yes
- Fireplaces:Family Room, Gas, Living Room
- # of Stories:1
- Stories:Two
Exterior
- Exterior:Drywall, Stucco
- Exterior Features:Rain Gutters
- Lot Description:0-1 Unit/Acre, Cul-De-Sac, Sprinklers In Rear, Sprinklers In Front, Sprinkler System, Street Level
- Windows:Skylight(s), Stained Glass
- Roof:Spanish Tile
- Construction:Drywall, Stucco
- Foundation:Slab
School Information
- District:Capistrano Unified
- Elementary:Concordia
- Middle:Shorecliff
- High:San Clemente
Additional Information
- Date Listed:April 1st, 2024
- Days on Market:17
Similar Type Properties to OC24077530, 2316 Calle La Serna, San Clemente
Back to ResultsThis Is Your Opportunity To Own A Charming Piec...
Amazing Location...this 3 Bedroom And 2 Bath Ho...
Welcome In To 416 S. La Esperanza, Located In S...
Similar Neighborhoods to "OTHER" in San Clemente, California
Back to ResultsOther
- City:
- San Clemente
- Price Range:
- $1,699,000 - $10,950,000
- Current Listings:
- 12
- HOA Dues:
- $19
- Average Price per Square Foot:
- $1,270
Lot 32 Tr#5135 N Tr 5135 Blk Lot 32
- City:
- San Clemente
- Price Range:
- $2,300,000 - $2,300,000
- Current Listings:
- 1
- HOA Dues:
- $0
- Average Price per Square Foot:
- $833
Based on information from California Regional Multiple Listing Service, Inc. as of May 6th, 2024 at 7:55am CDT. This information is for your personal, non-commercial use and may not be used for any purpose other than to identify prospective properties you may be interested in purchasing. Display of MLS data is usually deemed reliable but is NOT guaranteed accurate by the MLS. Buyers are responsible for verifying the accuracy of all information and should investigate the data themselves or retain appropriate professionals. Information from sources other than the Listing Agent may have been included in the MLS data. Unless otherwise specified in writing, Broker/Agent has not and will not verify any information obtained from other sources. The Broker/Agent providing the information contained herein may or may not have been the Listing and/or Selling Agent.




































































