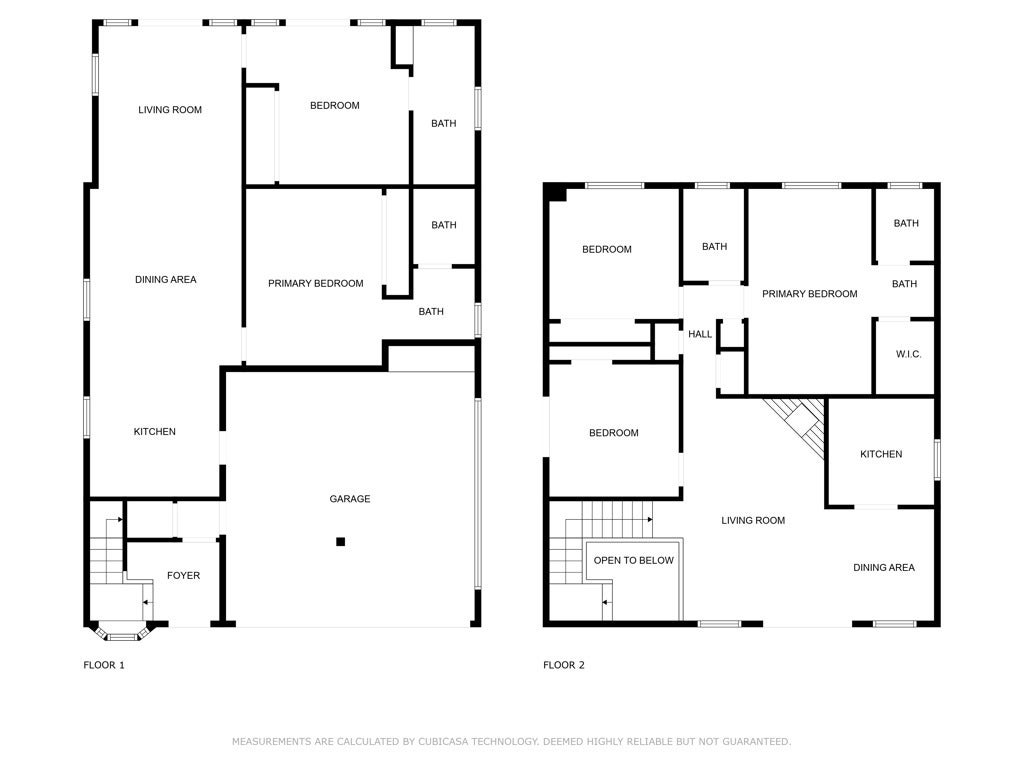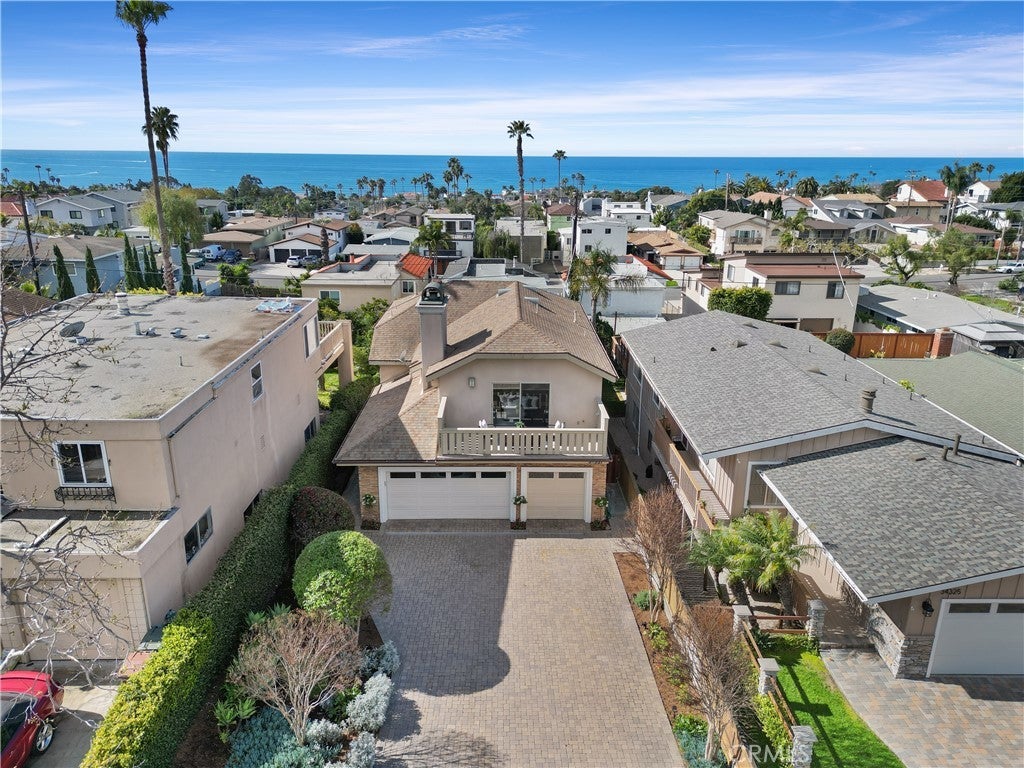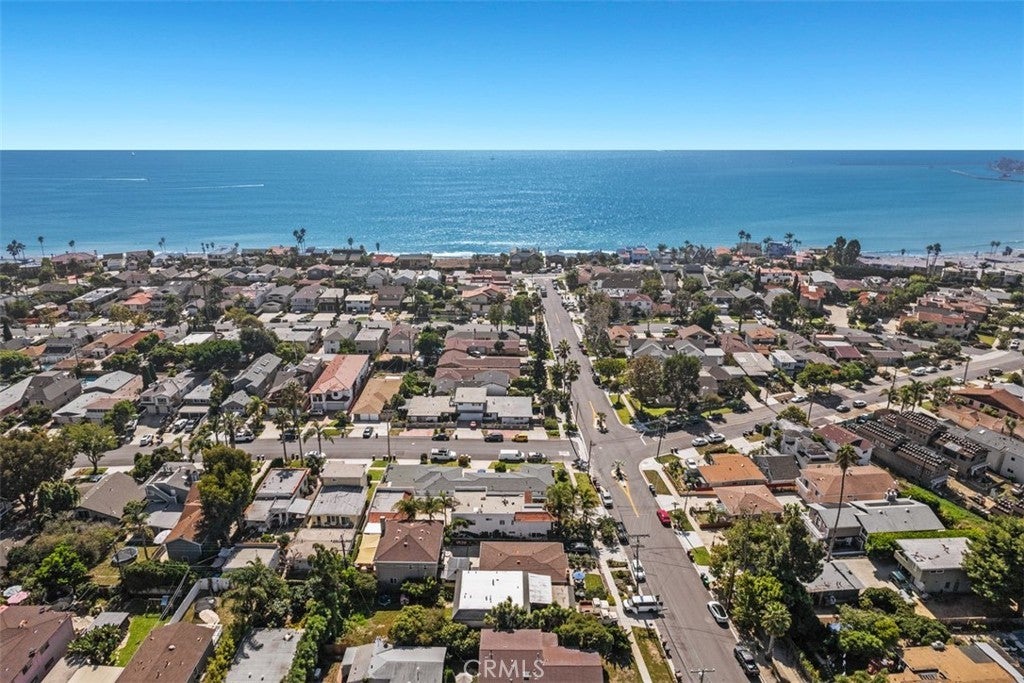$1,895,000 - 34072 El Encanto Avenue, Dana Point
- 5Beds
- 4Baths
- 2,216SQ. Feet
- 0.10Acres
MULTIGENERATIONAL LIVING OR INCOME PRODUCING… either way, this Lantern District Duplex offers a great location within minutes to shopping, restaurants, Dana Point Harbor, beach access and so much more. UNIT A: is a 3 bed + 2 bath layout. The entry has direct access to the 2 car garage and then steps that lead up to the living area. The living room offers a fireplace and a balcony off the front of the home. UNIT B: is a newly expanded 2 bedroom + 2 bath, single level layout. The entry is through the back gated patio. Parking for this unit is directly behind the home and has 3 uncovered spots. There are two washers + two dryers with both sets being in the shared garage space. Each unit can be accessed through the garage which is convenient for multigenerational living. Both units have newer windows, Air Conditioning, and a shared, tankless water heater.
Essential Information
- MLS® #:OC24015537
- Price:$1,895,000
- Bedrooms:5
- Bathrooms:4.00
- Full Baths:3
- Square Footage:2,216
- Acres:0.10
- Year Built:1975
- Type:Residential
- Sub-Type:Duplex
- Style:Spanish
- Status:Closed
- Listing Agent:Michelle Fry
- Listing Office:Keller Williams Realty
Community Information
- Address:34072 El Encanto Avenue
- Area:LT - Lantern Village
- City:Dana Point
- County:Orange
- Zip Code:92629
Amenities
- Utilities:Electricity Connected, Natural Gas Connected, Sewer Connected, Water Connected, Cable Available
- Parking Spaces:7
- Parking:Direct Access, Driveway, Driveway Up Slope From Street, Garage Faces Front, Garage, Garage Door Opener, On Street, Door-Single
- # of Garages:2
- Garages:Direct Access, Driveway, Driveway Up Slope From Street, Garage Faces Front, Garage, Garage Door Opener, On Street, Door-Single
- View:Neighborhood, City Lights
- Waterfront:Ocean Side Of Freeway
- Pool:None
Interior
- Interior:Laminate, Tile
- Interior Features:Cathedral Ceiling(s), High Ceilings, In-Law Floorplan, Bedroom on Main Level, Entrance Foyer, Main Level Primary, Ceiling Fan(s), Living Room Deck Attached, Quartz Counters, Recessed Lighting, Tile Counters
- Appliances:Dishwasher, Disposal, Gas Oven, Gas Range, Microwave, Refrigerator, Tankless Water Heater, Dryer, Washer
- Heating:Central, Fireplace(s)
- Cooling:Central Air
- Fireplace:Yes
- Fireplaces:Living Room, Gas
- # of Stories:2
- Stories:Two
Exterior
- Lot Description:Back Yard, Front Yard, Near Park, Gentle Sloping, Near Public Transit, Sprinklers In Front, Sprinklers In Rear, Sprinklers Timer, Sprinkler System, Walkstreet
- Windows:Double Pane Windows, Screens, Roller Shields
- Roof:Composition, Shingle, Flat
School Information
- District:Capistrano Unified
- Middle:Marco Forester
- High:Dana Hills
Additional Information
- Date Listed:January 20th, 2024
- Days on Market:48
Similar Type Properties to OC24015537, 34072 El Encanto Avenue, Dana Point
Back to ResultsThis Duplex Gem Built In 2002 Is Located In The...
Investors Dreams Located Walking Distance To Th...
Similar Neighborhoods in Dana Point, California
Back to ResultsLantern Village Central (ldc)
- City:
- Dana Point
- Price Range:
- $975,000 - $6,595,000
- Current Listings:
- 16
- HOA Dues:
- $104
- Average Price per Square Foot:
- $1,251
Capistrano Heights (cph)
- City:
- Dana Point
- Price Range:
- $900,000 - $1,910,000
- Current Listings:
- 8
- HOA Dues:
- $31
- Average Price per Square Foot:
- $707
Based on information from California Regional Multiple Listing Service, Inc. as of April 27th, 2024 at 3:55pm CDT. This information is for your personal, non-commercial use and may not be used for any purpose other than to identify prospective properties you may be interested in purchasing. Display of MLS data is usually deemed reliable but is NOT guaranteed accurate by the MLS. Buyers are responsible for verifying the accuracy of all information and should investigate the data themselves or retain appropriate professionals. Information from sources other than the Listing Agent may have been included in the MLS data. Unless otherwise specified in writing, Broker/Agent has not and will not verify any information obtained from other sources. The Broker/Agent providing the information contained herein may or may not have been the Listing and/or Selling Agent.






